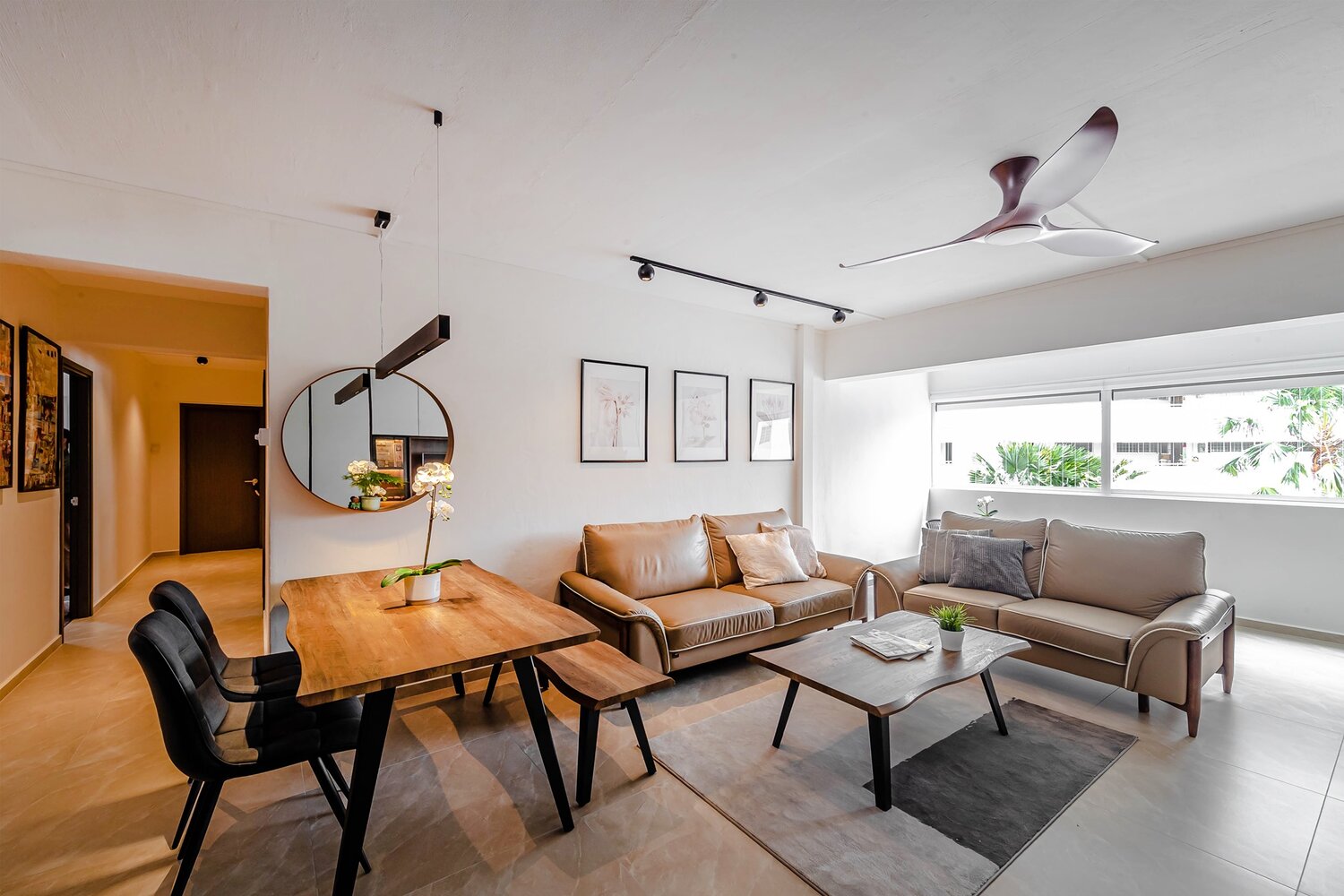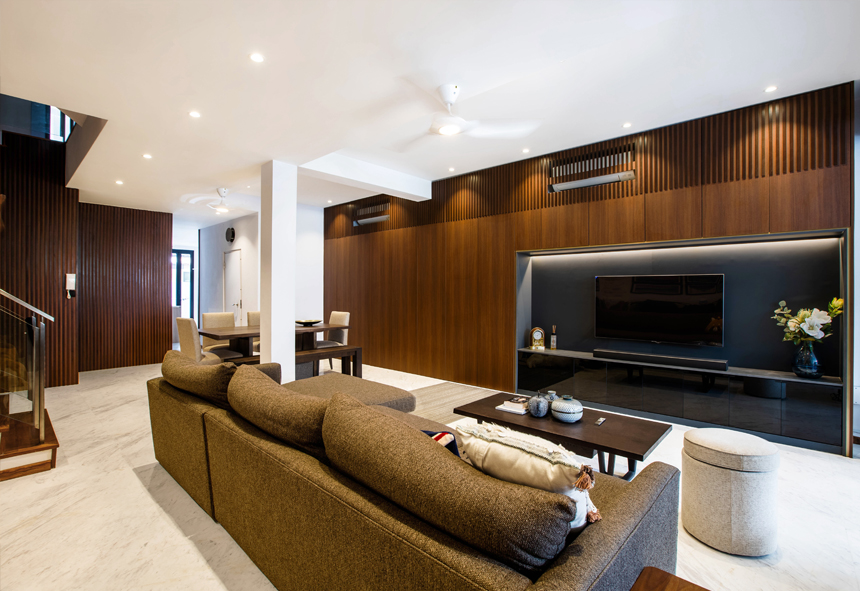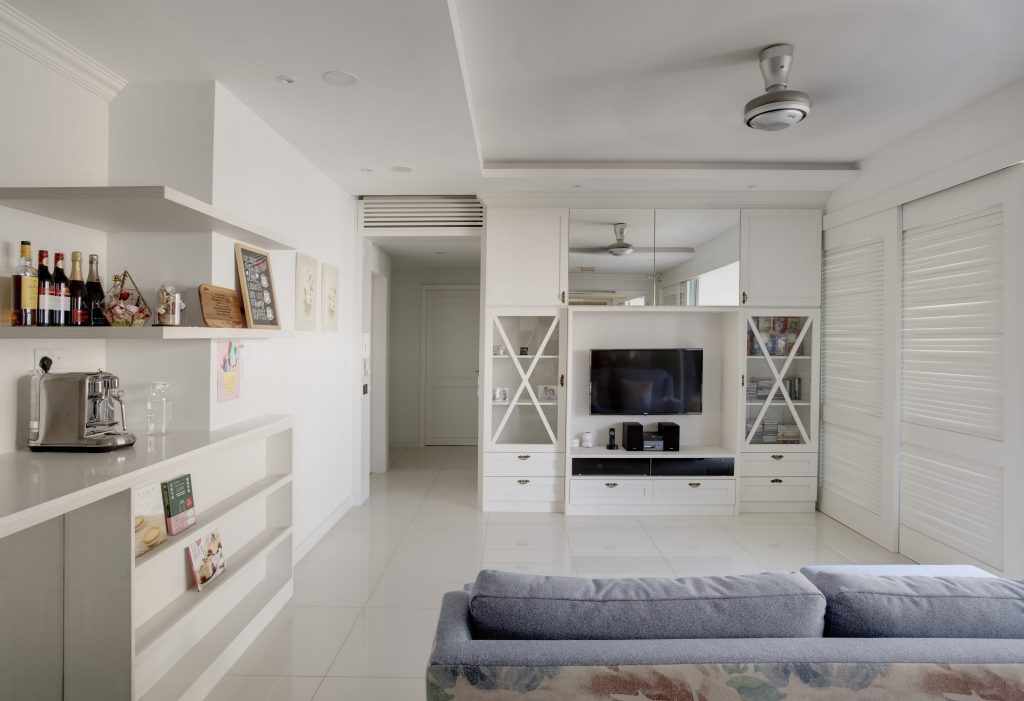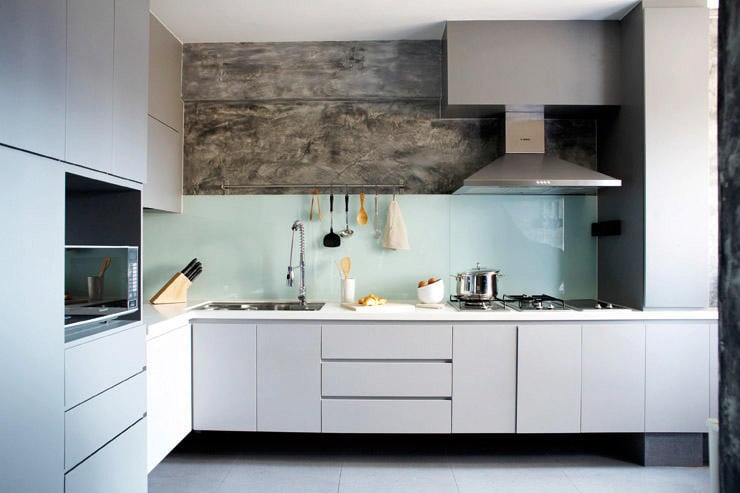HDB apartments are the most common kind of accommodation for Singaporeans. As of 2020, more than 80% of Singaporeans live in HDBs. While 3-room and 4-room HDB flats are the most common flat type, there is still a sizeable number of Singaporeans who reside in 5-room flats. 5-room HDB interior design ideas can allow you to experiment with the kind of theme and furniture you want, as you have more space to work around. Read on further to see how you can design your 5-room HDB in an interesting and creative manner.
How big is a 5-room HDB flat?
A 5-room flat can easily accommodate larger households that have 4 to 5 family members. According to the Housing and Development Board’s official website, the floor area of a 5-room is about 110 square metres.
Typical features of a 5-room apartment include 3 bedrooms, which is inclusive of a master bedroom that holds an attached bathroom. These flats have a living or dining area, a common washroom, a kitchen, a service yard and a bomb shelter (which is more commonly utilised as a storeroom).
How much does it cost to renovate an HDB of 5-room in 2025?
A 5-room HDB house is, undoubtedly, one of the most expensive types of house to purchase and renovate, given its size. The average renovation costs of a brand new 5-room can range from S$62,000 to S$93,500, depending on factors like design complexity and material choices..
The majority of this cost goes to carpentry, which can take up more than almost half of the renovation costs, at around $23,500. This includes carpentry works for three or more large fixtures, like wardrobes and cabinets
When it comes to a resale HDB, renovation costs can be higher. Renovating a resale flat can cost around $65,000, which is almost $13,000 more than the price of renovating a brand new house.
Of course, besides the size of a 5-room flat, other factors can contribute to the overall renovation outlay. This includes further demolishment works or repair works, which usually take up a sizeable part of the total price tag. If fewer works are required, the cost of renovating a new 5-room apartment can start from $45,000, whereas for a resale apartment, costs can start from $60,000.
HDB Resale (Tiles) Renovation Package
Types of HDB Premium Package | Price |
3-Room | $31,888 |
4-Room | $35,388 |
5-Room | $37,688 |
Prices are approximate and intended for general guidance.
Blk 128 Geylang East Ave 1 5 Room HDB Resale by Swiss Interior
Emerging Interior Design Trends for 5-Room HDBs in Singapore (2025)
Staying current with interior design trends can help homeowners future-proof their spaces and increase both liveability and long-term value. In 2025, Singapore’s design scene is evolving toward smart, sustainable, and wellness-focused living—perfect for larger homes like 5-room HDB flats.
1. Open-Concept Living
Open-concept living involves removing non-structural walls between the living room, kitchen, and dining areas to create a seamless flow and make your space feel even larger. This layout supports multi-generational living and entertaining, which are common in 5-room HDB households. You can even use glass partitions or half-walls to create zones without sacrificing natural light.
2. Biophilic Design
This trend focuses on incorporating natural elements into the home to promote wellbeing and reduce stress. Think greenery, natural wood textures, ventilation, and large windows.
Examples:
-
Indoor plant walls near dining areas
-
Rattan pendant lights over the island counter
-
Wooden ceiling beams to add warmth
3. Smart Home Integration
As more Singaporeans embrace smart living, 5-room HDB design is ideal for housing integrated tech setups. These include:
-
App-controlled lighting and air-conditioning
-
Motion-sensor lights in hallways and bathrooms
-
Voice-activated kitchen appliances
-
Smart mirrors with display panels in the bathroom
4. Sustainable & Eco-Conscious Materials
Sustainability is no longer a trend but an expectation. In 2025, popular smart 5-room HDB design ideas and choices include:
-
Low-VOC paints
-
FSC-certified timber for carpentry
-
Recycled stone composite countertops
-
Energy-efficient LED lighting systems
5. Soft Modernism & Earthy Palettes
Gone are the days of cold greys and stark whites. Homeowners now prefer muted earth tones, soft textures, and natural colour gradients—beige, sage green, taupe, terracotta, and dusty pink are taking over walls, furniture, and fabrics.
6. Wellness & Mindful Corners
With larger floor areas, 5-room HDBs allow for quiet nooks. In 2025, dedicated wellness spaces are gaining popularity:
-
Mini meditation corners
-
Compact home gyms with folding equipment
-
Spa-inspired bathrooms with ambient lighting
Room-by-Room Interior Design Guide for 5-Room HDB Flats In Singapore
To help users plan their renovation more practically, here’s a room-by-room breakdown of design strategies tailored for the layout and lifestyle of 5-room HDB homes in Singapore.
Living Room
The heart of the home, the living room in a 5-room flat is perfect for experimenting with open layouts and layered lighting. You can incorporate the following 5-room living room design tips:
-
-
Use modular sofas to reshape seating for guests
-
Add fluted wall panels or a recessed TV feature wall
-
Mix layered lighting: ambient (cove), task (spotlights), and accent (pendants)
-
Add built-in side storage integrated with TV consoles to maximise functionality.
-

110A Bidadari Park Drive, 5-Room HDB BTO by AC Vision
Dining Area
With more floor space, dining areas can be both functional and expressive. For the dining area, you can:
-
-
Choose a solid wood table to anchor the space
-
Consider a corner banquette with storage underneath
-
Add a statement light fixture or chandelier to set a focal point
-
Mix-and-match dining chairs for a casual, curated look.
-
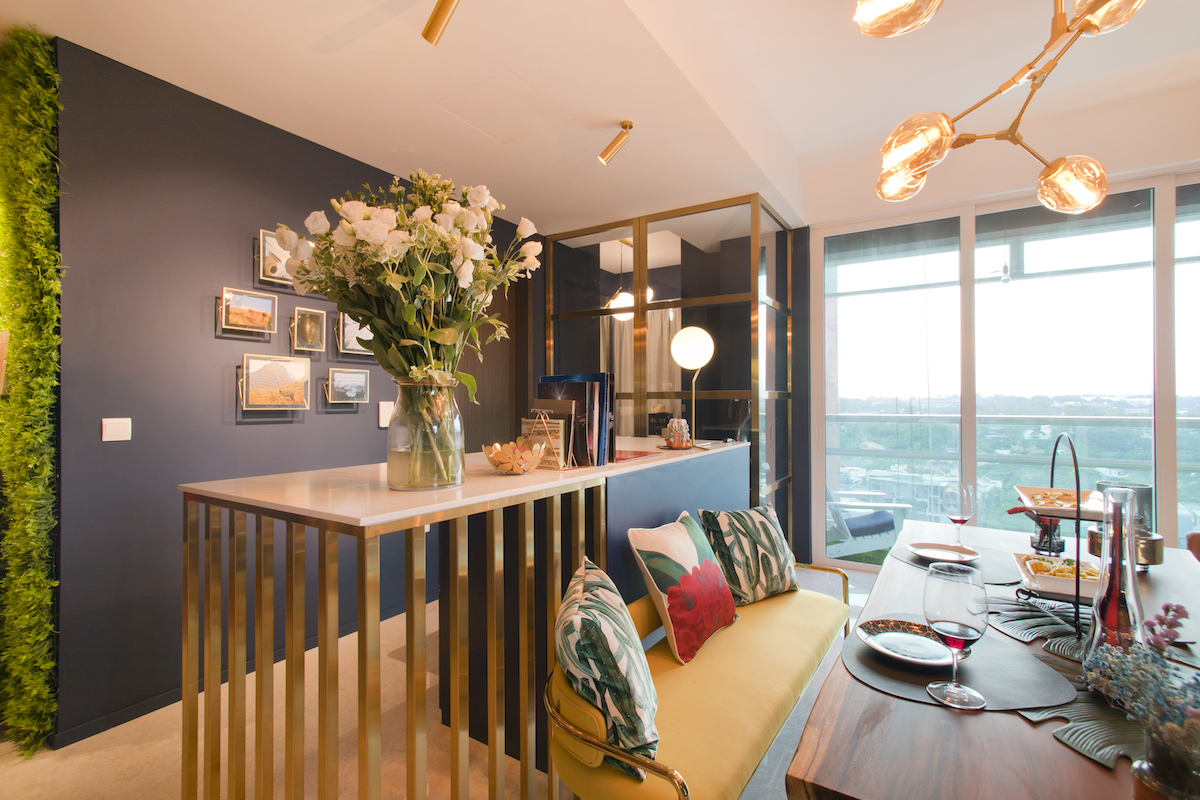
Interior Design Portfolio by Kitchenate
Kitchen
5-room flat kitchens can be extended or reconfigured into open-concept layouts or enclosed spaces with clear zoning. Some amazing 5-room kitchen design ideas include:
-
-
Install quartz or sintered stone countertops for durability
-
Add under-cabinet LED strips for both lighting and ambiance
-
Use two-tone cabinetry (e.g., matte white uppers, wood-tone lowers)
-
Include a breakfast bar or dry kitchen area if you host often.
-
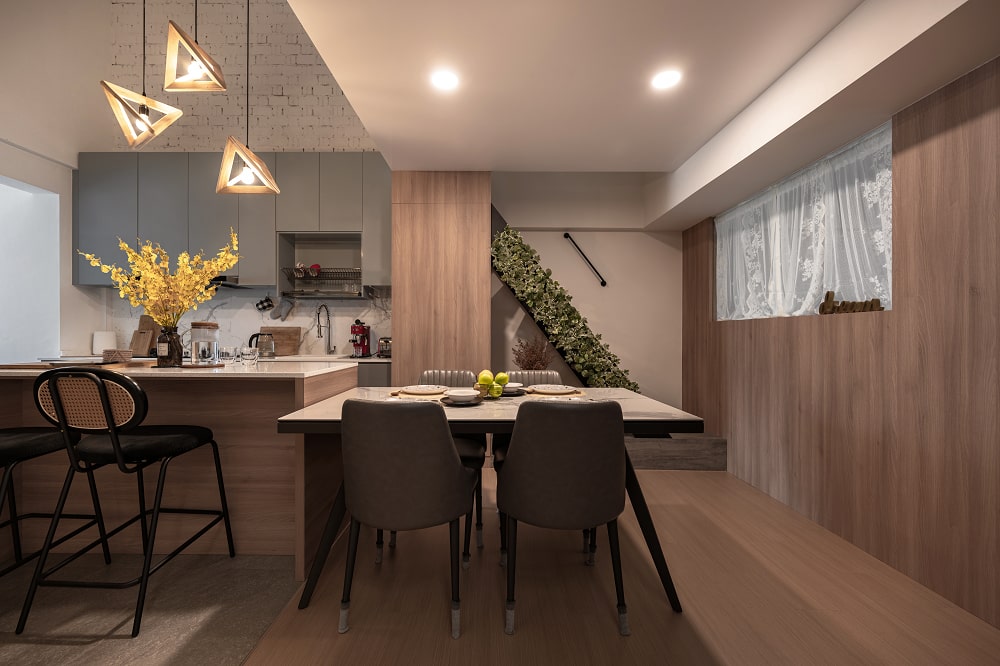
Stylish Comfort @ Pasir Ris by Space Factor
Bedrooms
Larger bedrooms allow for more design flexibility and personalisation.
-
Master Bedroom:
-
Opt for a built-in wardrobe with mirror panels to open up the space
-
Create a hotel-style look with cove lighting behind the headboard
-
Include a compact vanity table or home office zone
-
-
Other Bedrooms:
-
Use modular furniture for children’s rooms (e.g. study loft beds)
-
Convert one room into a dedicated home office or walk-in wardrobe
-
Bathrooms
With the larger footprint of 5-room flats, there’s more opportunity to upgrade bathrooms into luxurious spa-inspired spaces. The following design tips can help create the perfect bathrooms for your 5-room HDB flats:
-
-
Install rain showers and floating vanities for a modern look
-
Use large-format tiles to minimise grout lines and create a cleaner aesthetic
-
Add niches for storage and LED backlighting for ambience
-
Use anti-slip textured tiles and sensor-activated tapware for hygiene and safety.
-

288A Jurong East St 21, 5-room HDB Resale by AC Vision
Entryway / Foyer
The foyer is often overlooked, but is very important for first impressions. Include the following features into the entryway.
-
-
Built-in shoe cabinets with bench seating
-
Wall-mounted organiser panels for mail, keys, and sanitiser
-
Use flooring changes or area rugs to subtly define the foyer space
-

Elegant foyer design by Swiss Interior
5-room HDB Interior Design Ideas
5-room HDB flats are more than their cookie-cutter floor plans. There are endless ways to jazz up the interior of a 5-room flat, in order to beautify the home while maximising the available space.
The greatest advantage of a 5-room apartment is space. As they have a bigger floor area, there are many ways you can design the space so that your home can look grand and opulent while remaining functional. Certain areas of the house can be repurposed to fit individual homeowners’ needs. For example, part of the living room can be converted into a play corner for children.
Nature-inspired flat @ 342A Yishun Ring Road
In this 5-room BTO flat designed Absolook Interior Design, colour is used to brighten up every corner of the home for a cheery and inviting look.
The living area is lush with vivid pops of colour. The green walls, miniature fake plants and deep verdant carpet bring to mind a calm forest – a welcoming respite from everyday life.
The resounding theme of nature in this home is complemented by the wooden feature wall and the ornate white cocoon swing chair. The garden colour scheme of this living room makes it a bright and fun space for both the homeowners and their guests.
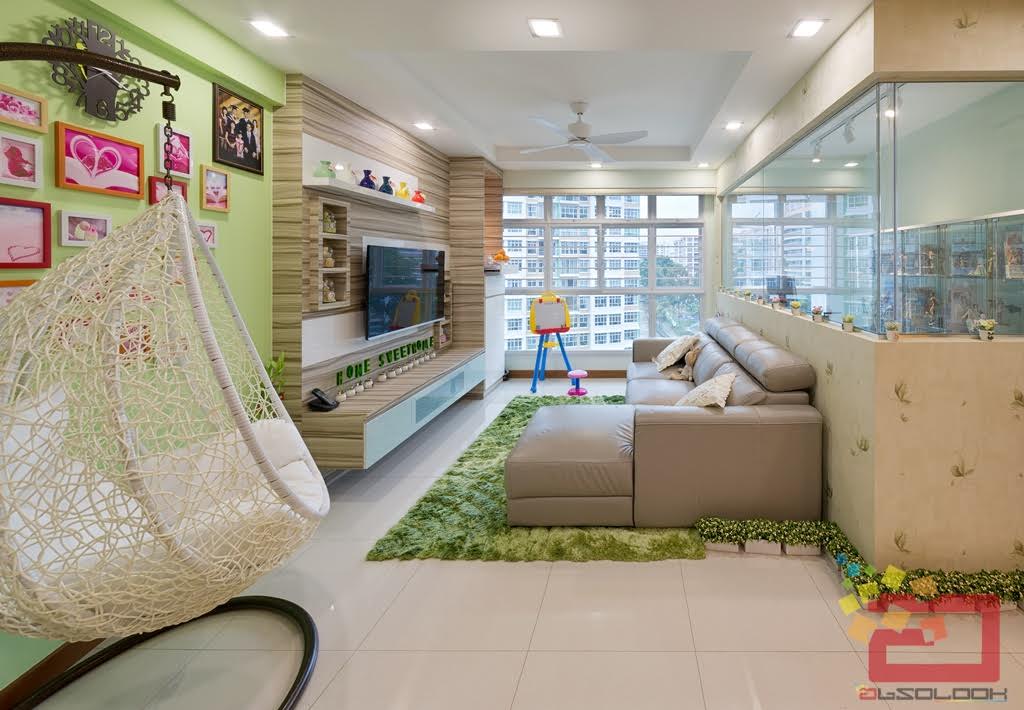
Bright and garden-like colour scheme of this 5 Room HDB BTO 342A Yishun Ring Road.
The living room transitions nicely into the dining space, where wooden dining tables and chairs coincide with the theme of nature. Instead of reverting to traditional paint for the walls, using a cream floral-printed wallpaper adds a touch of elegance and gentle beauty to the dining room. Read our wallpaper installation article for a list of companies available to install and repair your wallpapers.
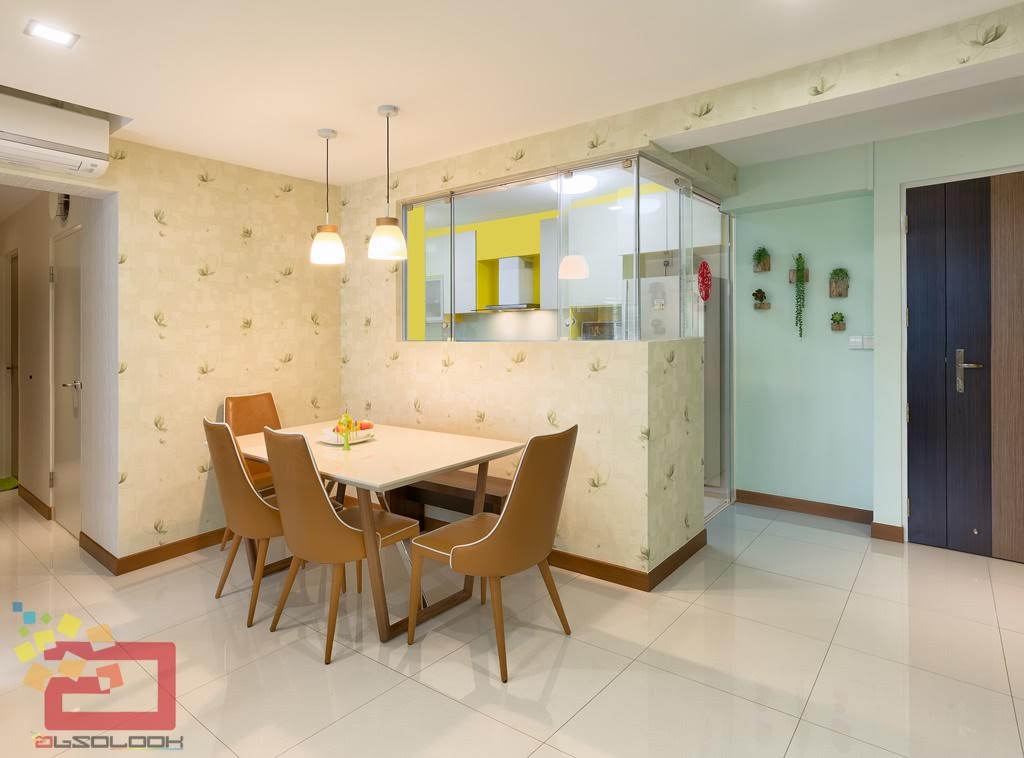
A cosy and spacious dining area.
In the kitchen, the bar counter is strategically designed to face the dining table, making it a fun, interactive space that doubles as a rest-and-relax corner. In line with the natural colour scheme, bright yellow and white were used for the cabinets to add another splash of colour to this lively and vivid 5-room HDB flat.
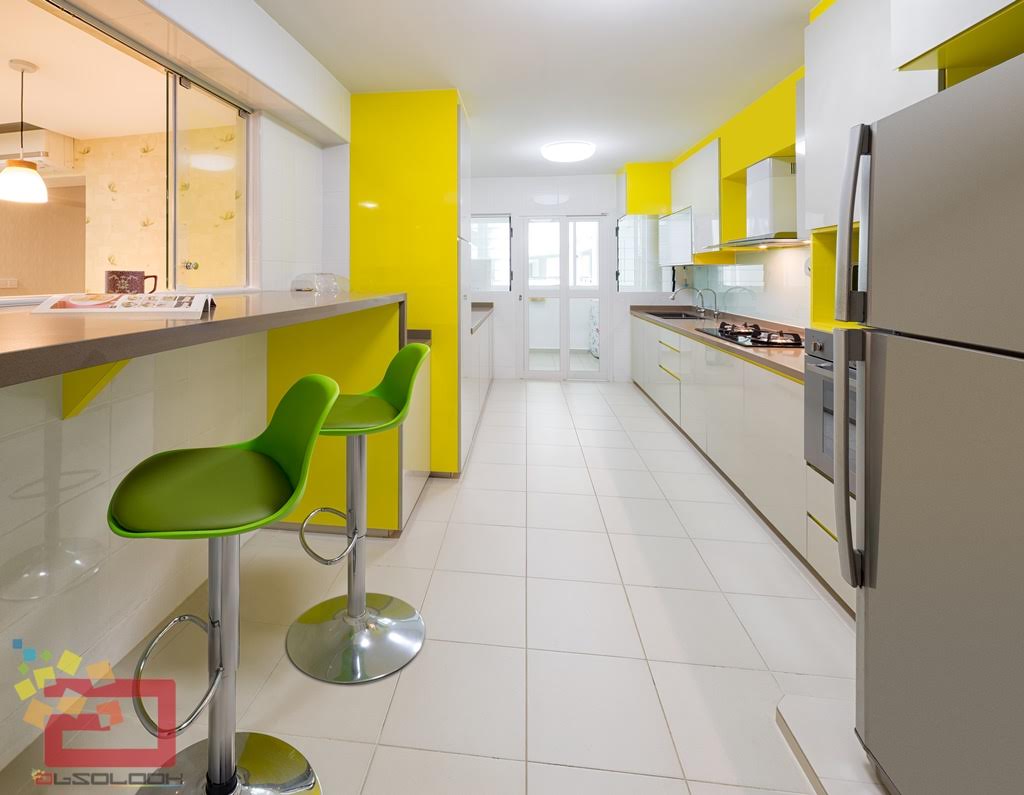
Unique features of the kitchen include the bar counter and bright yellow cabinets.
Find Kitchen Interior Designer
Functional Elegance @ Blk 138 Marsiling Rd
Renozone combines elegance and functionality in this beautiful 5-Room HDB Resale that inspire you to create the perform abode. Set in a cosy ambience that uses a combination of light oak and deep blue hues, this home’s living room offer unmatched elegance and balance. Illuminated by indirect lighting, spotlights, and accent lighting, the designers have ensured that each nook and cranny is highlighted in the best possible manner. The multiple storage shelves in the living room offer ample storage solutions and functionality while their unique designs create an elegant outlook.
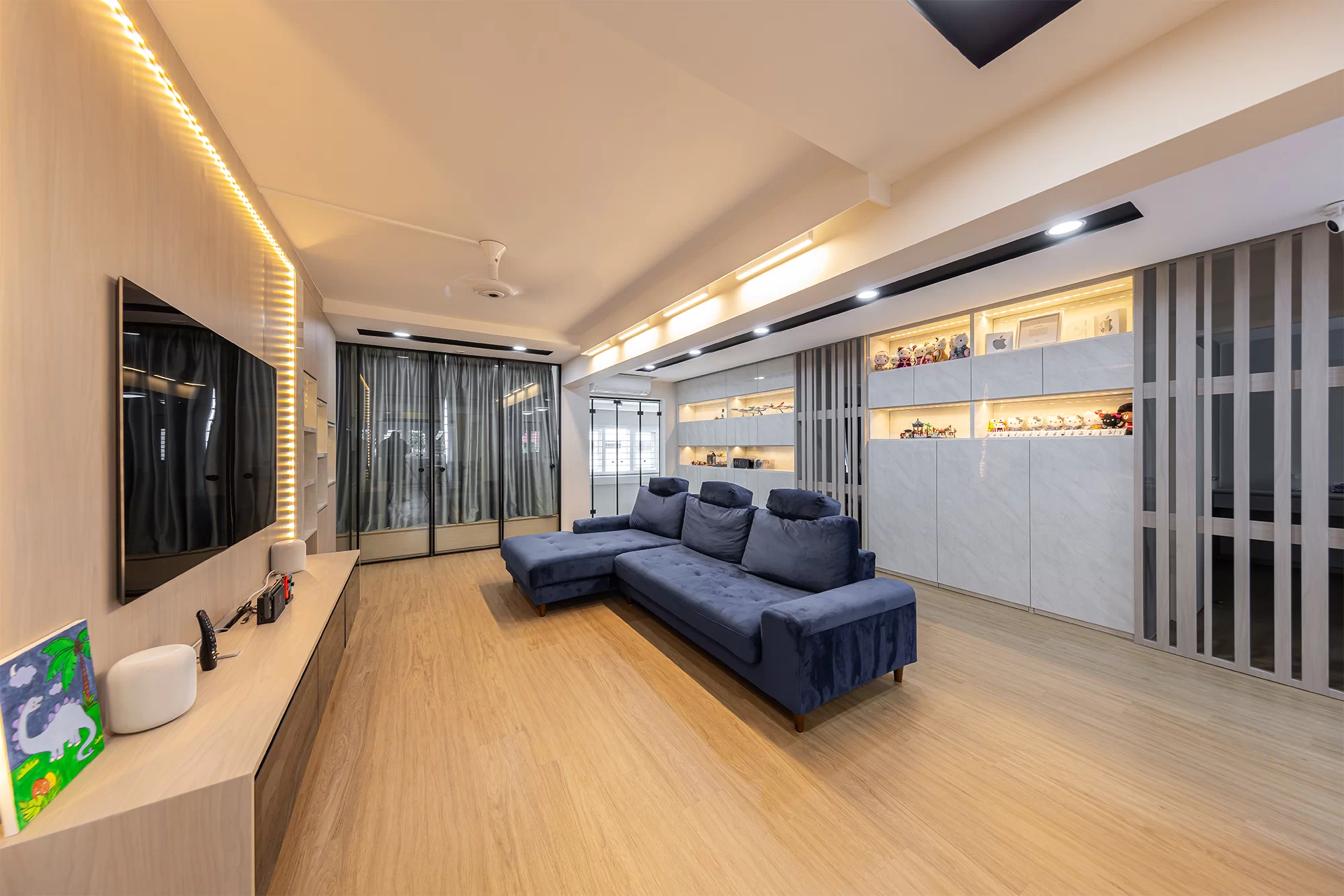
The bedroom features a platform bed made of dark wood, which is further illuminated through accent lighting. This bedroom offers a simple yet cosy atmosphere where one can relax and rewind.
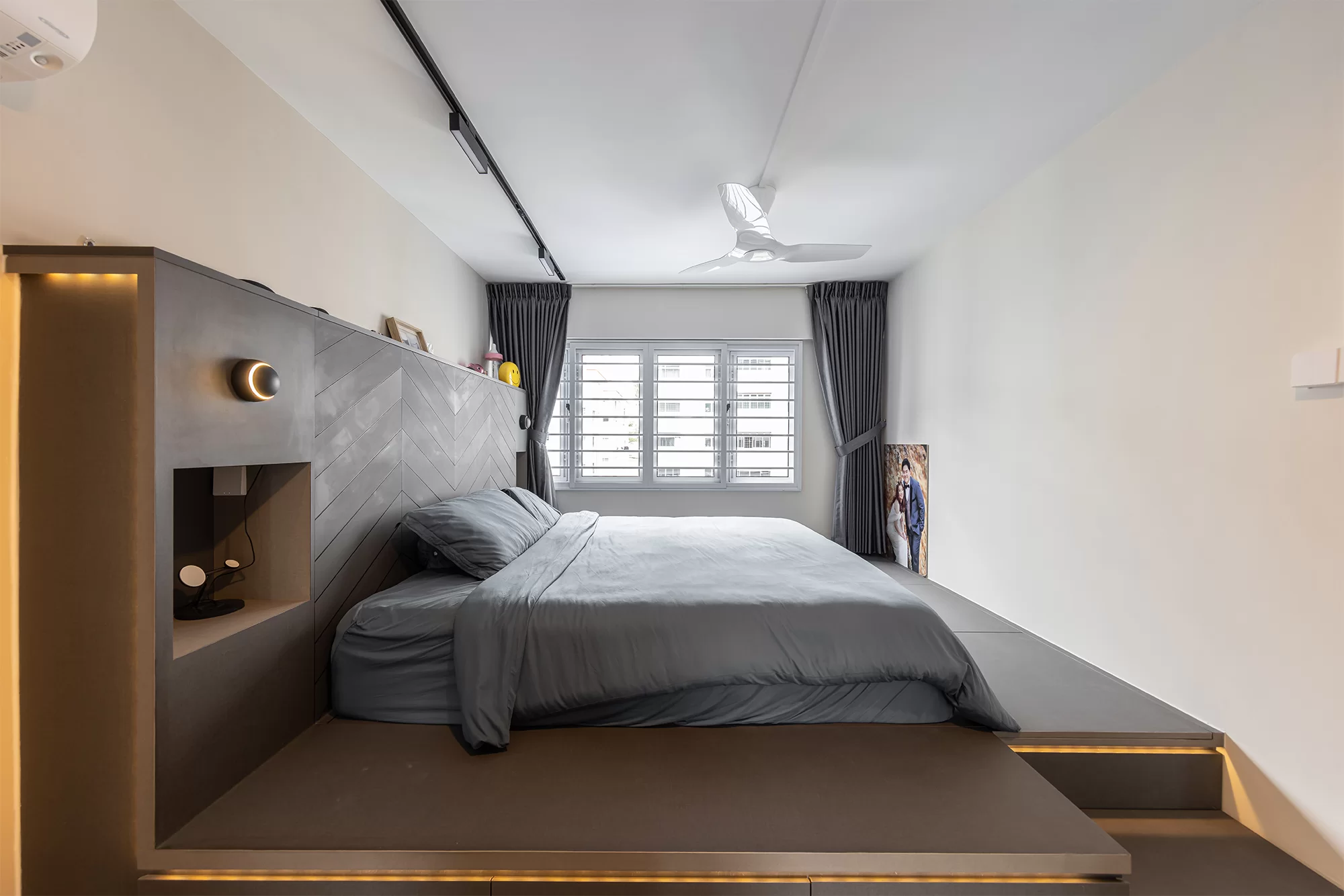
Modern Elegance @ Road 5-room HDB
D’Brain Studio brings us this wonderfully chic and classy 5-room HDB flat with its sophisticated neutral colour scheme and elegant furnishings.
The living room showcases a dynamic use of dark brown and white to create a soothing and comfortable design. The feature wall, curtains and sofa are great accompaniments to a cohesive colour scheme across the home.
The patterned rug provides a delightful contrast of texture to the room without deviating too much from the neutral palette.
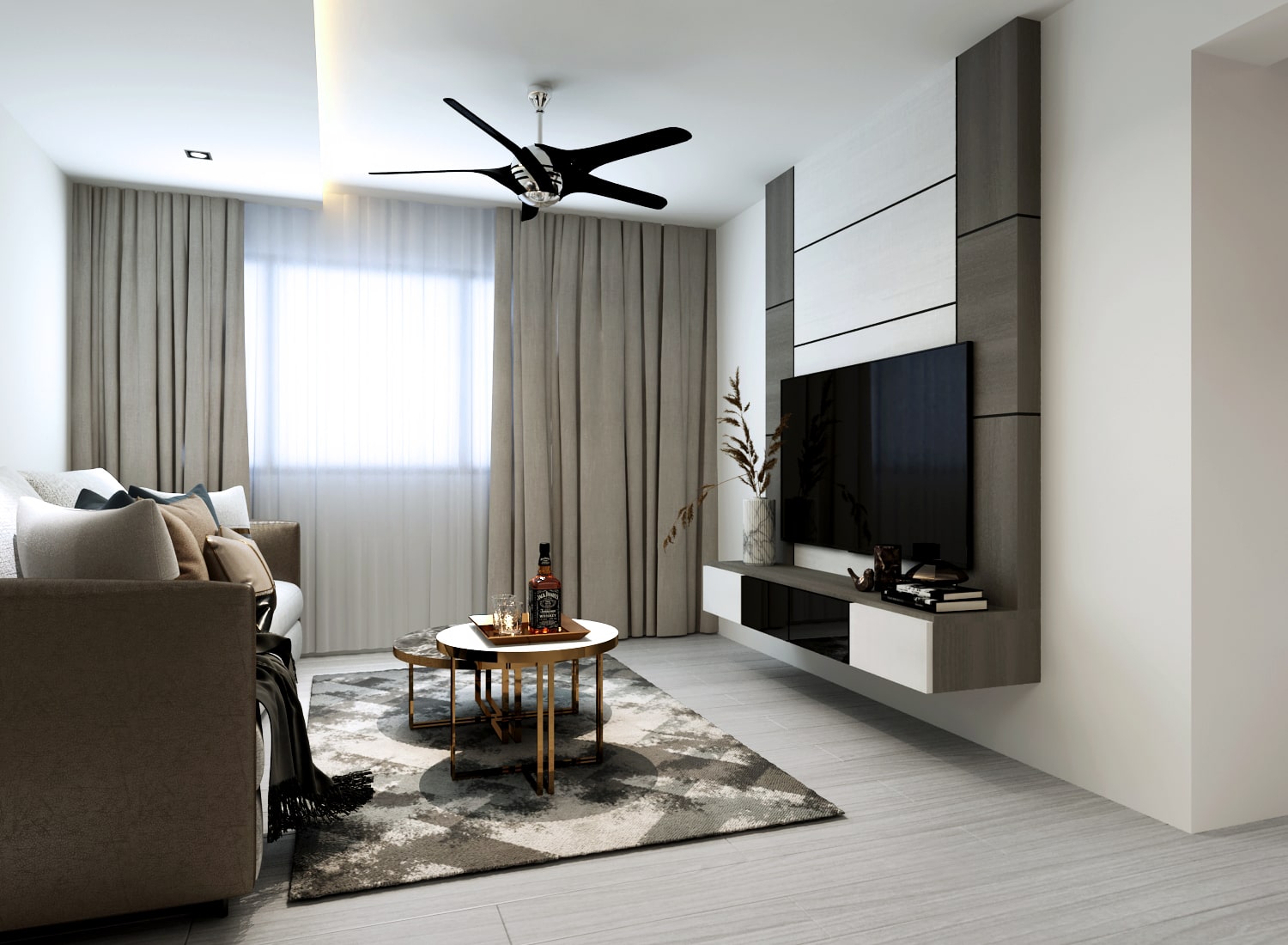
Shades of brown and white create a comforting and elegant interior design of this 5 Room HDB.
The bedroom, on the other hand, utilises purer shades of white to imbue the room with a cosy and warm ambience that is perfect for a good night’s sleep. To add texture to the room while maintaining its warm ambience, wooden flooring was introduced. The dark curtains and bedspreads provide some form of contrast and help to ground the space.
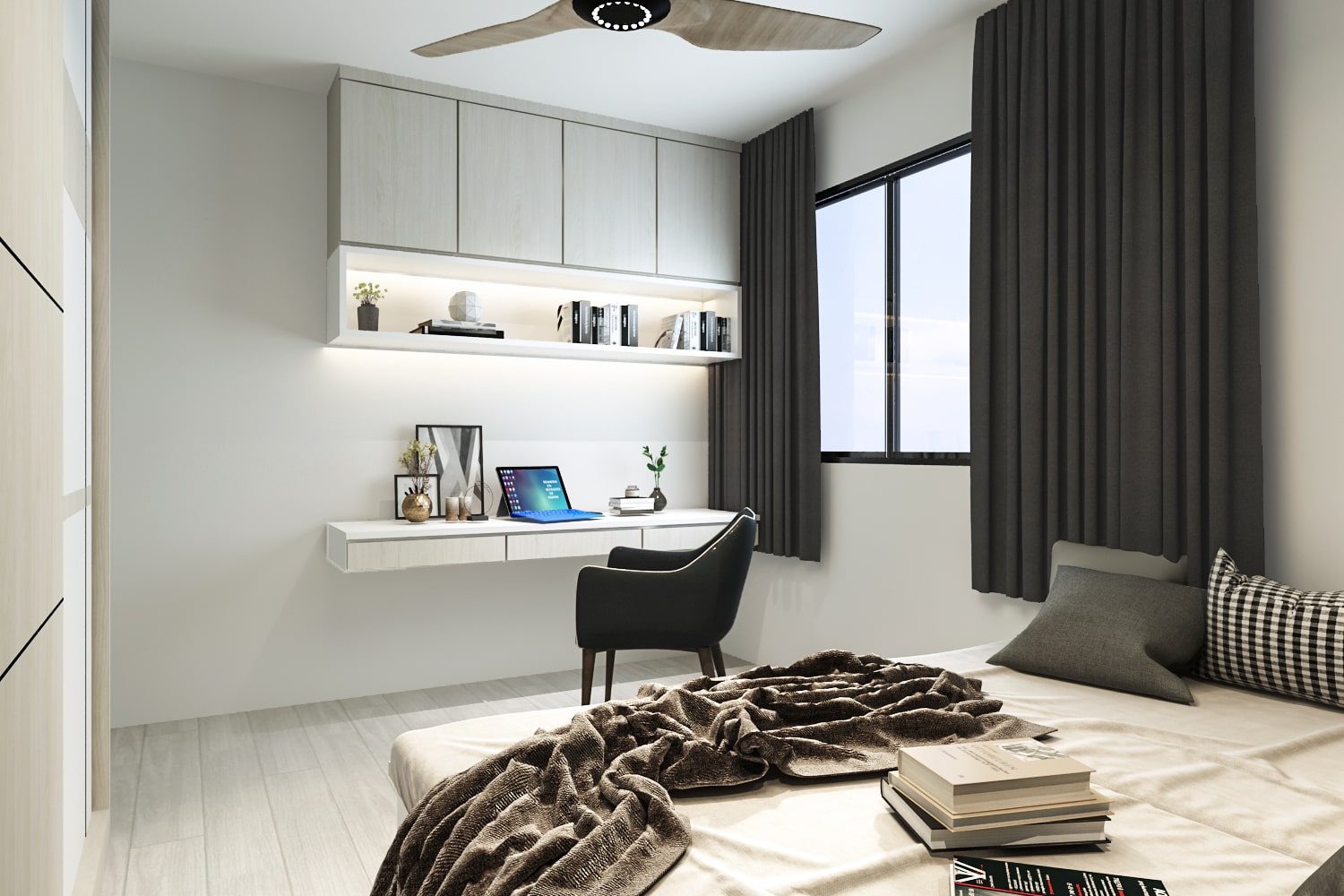
The bedroom features lighter white tone to create a more restful space.
Read also: Bedroom Cost Guide in Singapore
This modern Scandinavian 5-room flat was designed by Dyel Pte Ltd. It combines rustic wooden surfaces with sleek white walls to create a sophisticated and relaxing space.
Separation of the work and play space is achieved with sliding doors. Sliding doors are a great stylistic choice since they take up less space than traditional swing doors. The use of glass surfaces allows sunlight to trickle in, making the room more capacious.
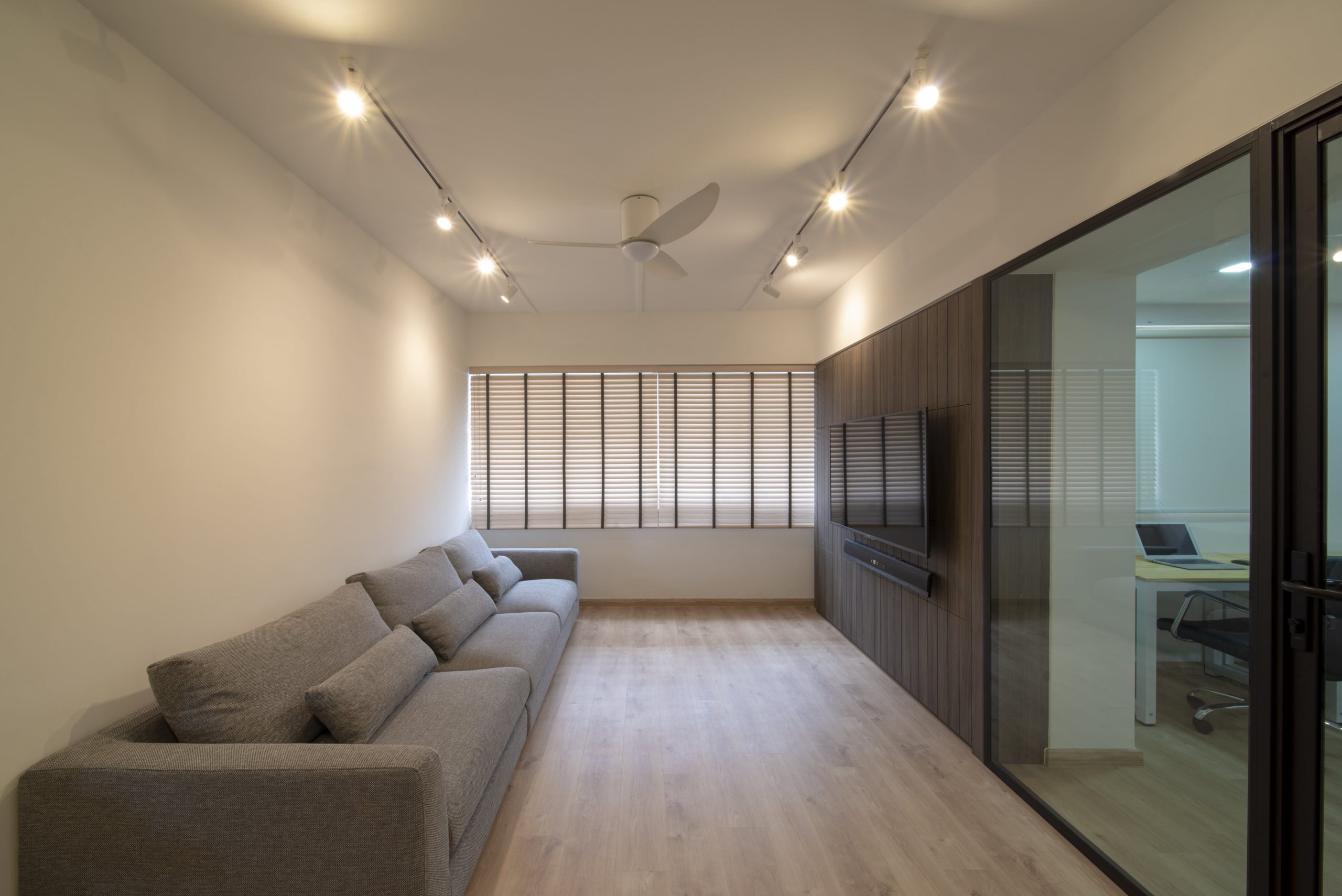
The living room of this modern 5-room HDB flat follows a muted colour scheme and is airy and spacious.
Integrating the dining function with the kitchen is a great space-saving hack. The muted, neutral colour scheme paired with the warm lights helps to make the kitchen a cosy and welcoming space to enjoy your meals.
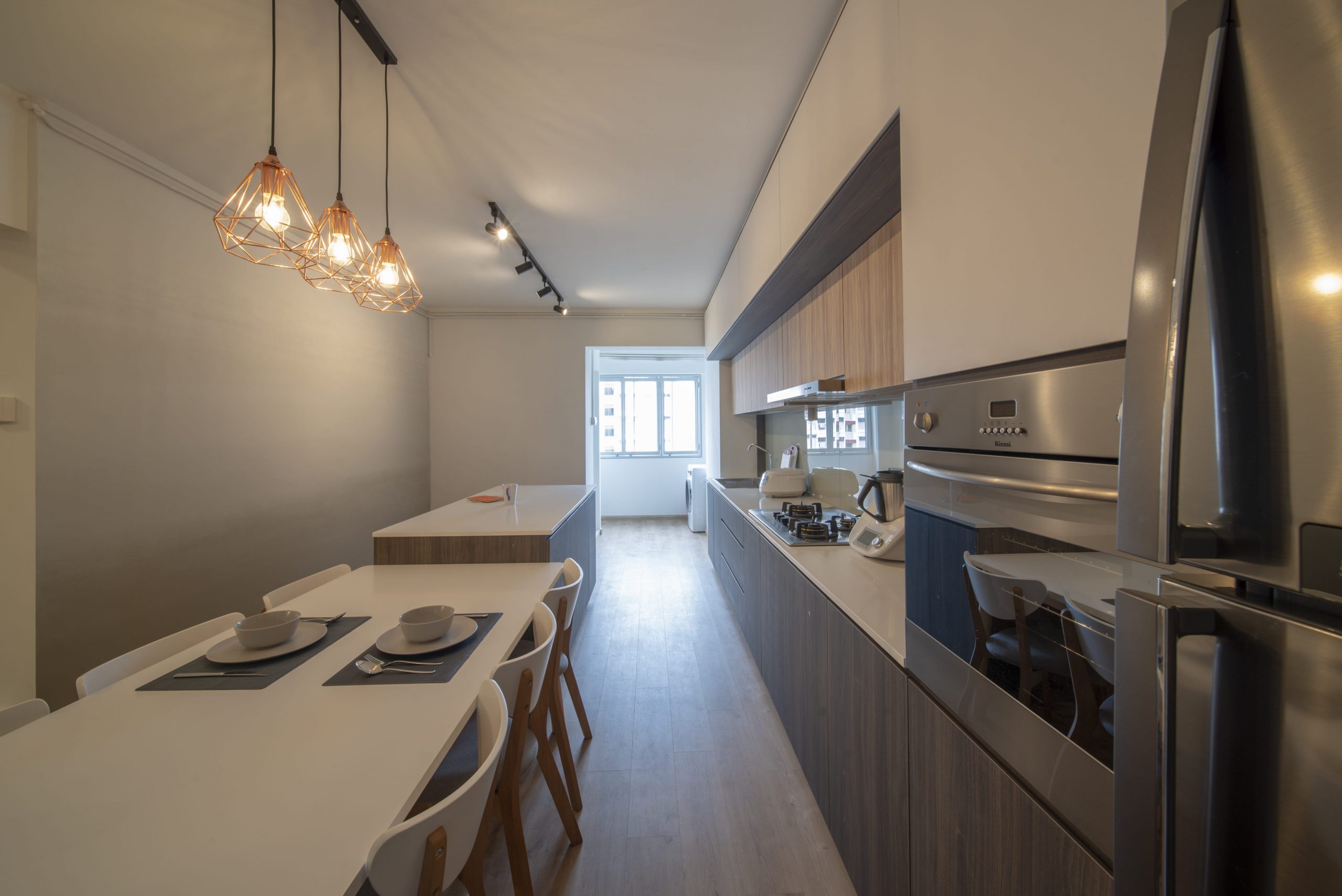
A muted colour scheme makes the kitchen an inviting and soothing space.
Read also: Kitchen Interior Design and Renovation Cost Guide in Singapore
Multi-purpose Living Room @ 663B Punggol Drive
This impressive residential project by Swiss Interior shows how the expansive space of a 5-room home can be fully utilised. The multi-functional living room is one such example.
The communal living space features a space for dining and encompasses a personal display showcase. This smart use of space is achieved through strategic furniture placement.
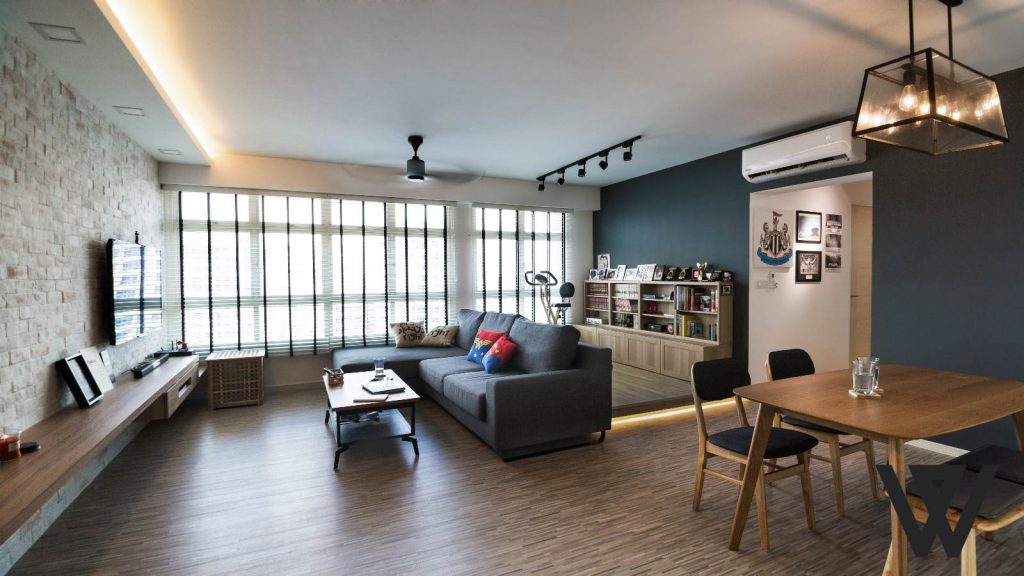
Every part of the living area in this modern HDB home is well-utilised.
When it comes to compartmentalising the home, the chic and bold black frames help to segregate the kitchen from the living area, while maintaining a sophisticated and grunge-like industrial aesthetic. Check out more amazing 5-room HDB interior design ideas from Swiss Interior.
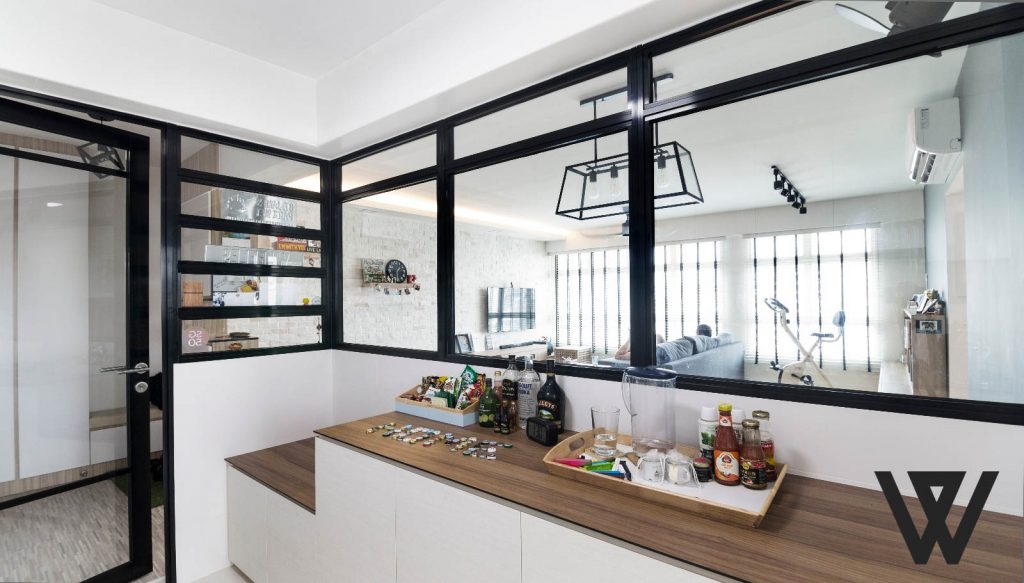
Read also: Interior Design Cost Guide In Singapore
Classic White and Wood Interior @ Bukit Batok West Ave 8
Cleverly designed by Noble Interior Design, this 5-room BTO project is a harmonious symmetry of white and wooden textures in the home. Using a wooden panel accent wall and a light-wood floor tiling, creates a balanced contrast with the darker accents, like the sofa and the ceiling panels
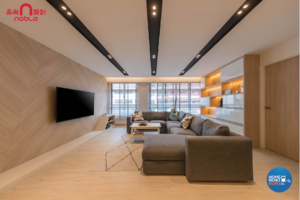
Vibrant contrasts in both colour and texture add comfort to the living room.
The same white-and-wood formula is applied to the kitchen, where bolder outlines are accentuated through the chairs at the bar counter. This gives an overall smooth and sleek feel to the space.
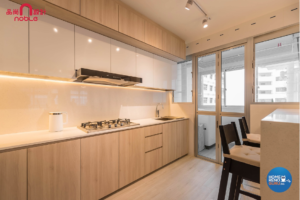
The same colour palette is applied to the kitchen for a sophisticated look.
Contemporary Nautical Abode @ Pasir Ris St 71
Decked out in nautical vibes, Ascenders Design Studio helped fulfil the dream of this family of 3 who loves the sun, sand and sea. Reminiscent of a beach holiday, this apartment boasts an impressive array of dark blue, wood and sandy textures.
The living room includes a bar counter and a workstation that is cleverly aligned, which is the perfect work-from-home get-up.
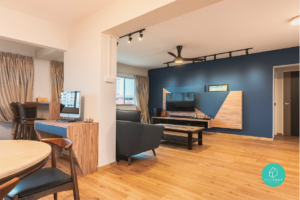
A seamless colour palette of this contemporary interior design at Pasir Ris St 71.
The nautical senses extend into the kitchen space, which features ample storage cabinets and drawers. A hidden pull-out countertop was customised in order to carve out added space when cooking.
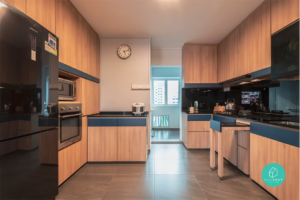
Storage options abound in this spacious kitchen.
Rustic Wooden Flat @ 445B Bukit Batok Avenue 8
If you love wooden textures, this rustic style of a 5-room BTO flat by In2Space Interior is your cup of tea. From the walls to the wardrobes, each wood panel varies in colour and texture, giving a unique character to every room.
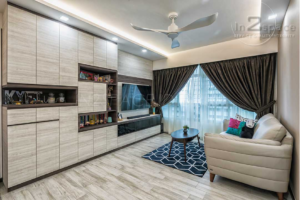
Calm and natural vibes elevated with a central theme of birch wood – 445B Bukit Batok 5 Room HDB BTO
Similarly, the master bedroom utilises a darker wooden texture for the toilet door. This creates a contrast with the blue patterned bedspreads and adds visual depth to the room.
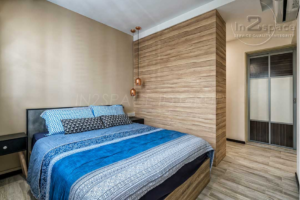
Darker wood textures add visual contrast to the master bedroom
Partitioned Living Area @ Skyline II 296C
In this 5-room BTO unit at Bukit Batok, JSR Design has made full use of the living room by dividing it into different ‘mini-rooms that serve its own purpose.
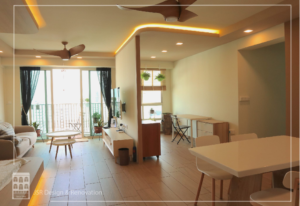
A well-thought-out design comprising different spaces and functionalities – HDB 5 Room BTO SkylineII 296C
Behind the TV outlines sit a partition wall that separates the workstation. Adding a permanent door fixture would take up precious space, so the wall is a great alternative to allow good ventilation while enjoying some privacy.
The raised platform creates more room for relaxation when guests come over. Since it can easily fit a sofa bed, this cosy corner makes for a great guest room.
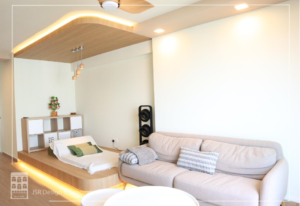
This raised platform is both functional and eye-catching, making it a practical choice for homeowners.
Exotic Luxury @ Blk 661B Edgeplains
Step into a world of exotic luxury in this 5-room HDB by Renozone where the colours, textures, and furniture all exude comfort and luxury.
The living room is set in a beautiful colour scheme of white and beige, which offers luxury and elegance. The round sofas with comfortable white sofa throws create a cosy space which blend perfectly with the beige curtains and warm lighting. To add a pop of colour to the space, the designers have added natural plants that break the monotony while giving a fresh outlook to the area.
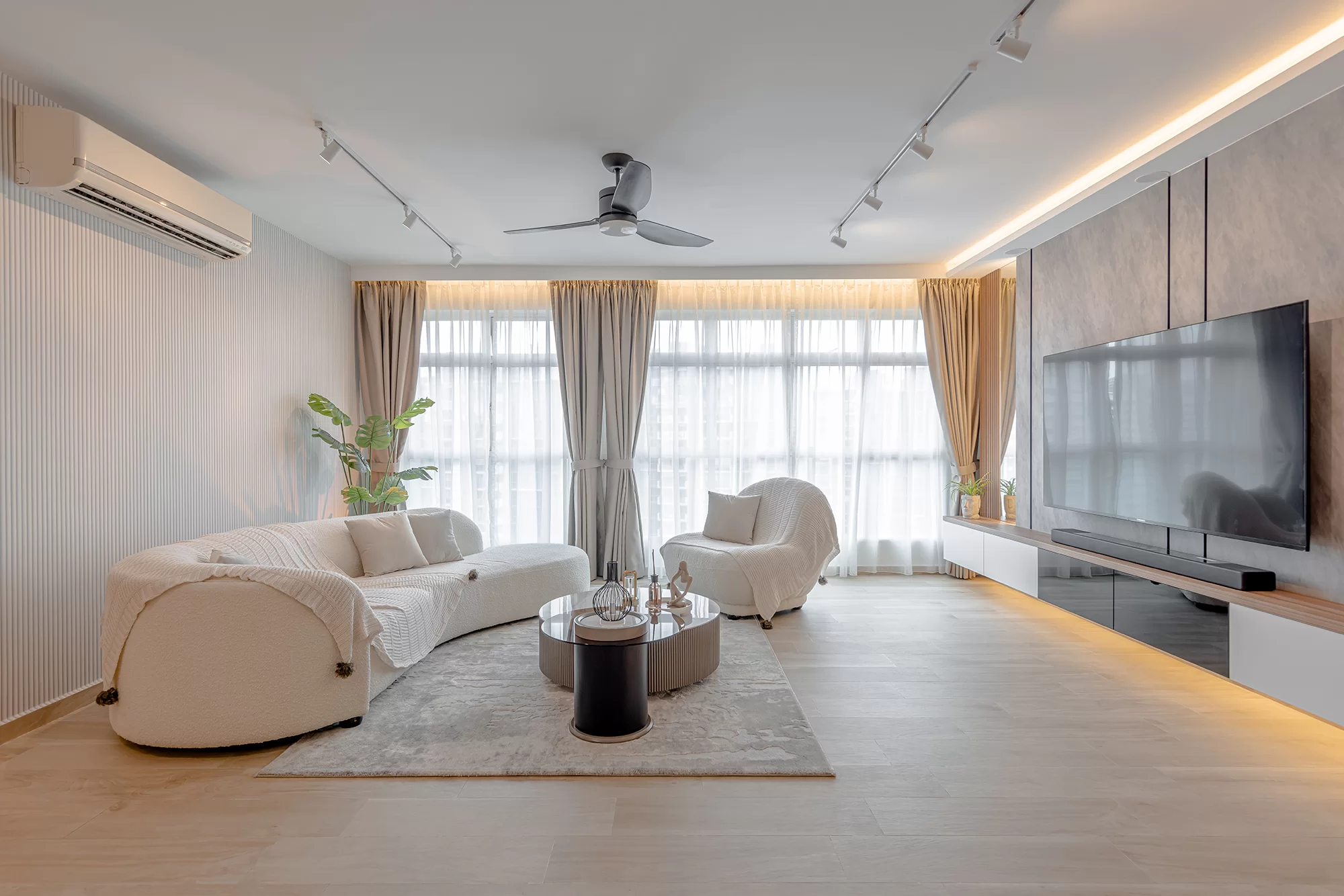
Similar is the case for the bedroom where a colour scheme of white, grey and beige is used with an essence of green colour and freshness with the use of an indoor plant. The clean lines in the walls and furniture contrast with the soft and cosy furnishings to create a tranquil and luxurious environment.
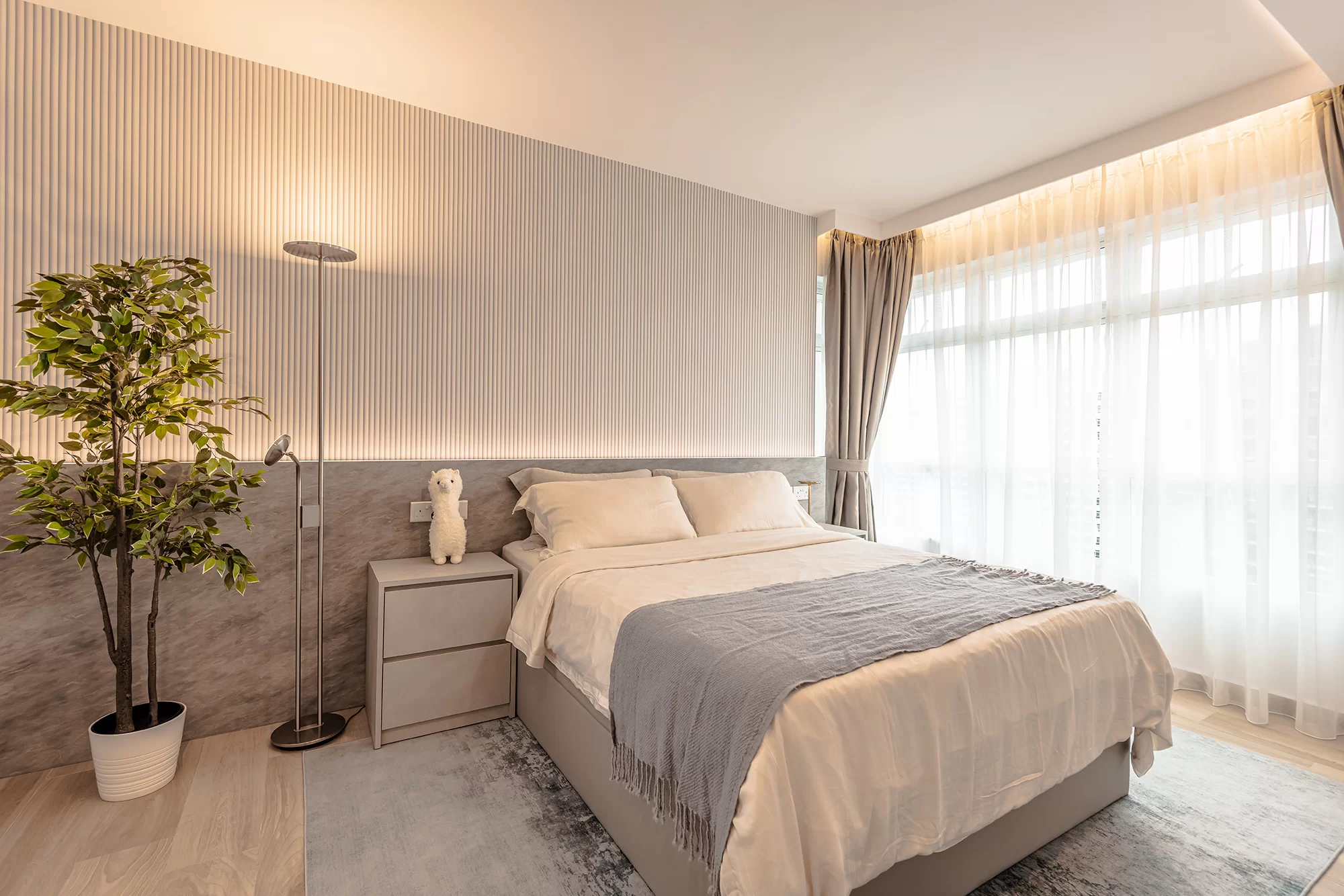
Modern Minimalist Home @ Jurong East
This sleek and sophisticated resale project is the brainchild of Klein Interiors. Defined by clean silhouettes and smart storage, this home is the embodiment of minimalism.
The homeowners opted for a clean colour palette for the walls and floors, creating a visual contrast with their choice of dark-coloured furniture. The bay window’s lounge corner is maximised to include hidden storage to hide unwanted clutter.
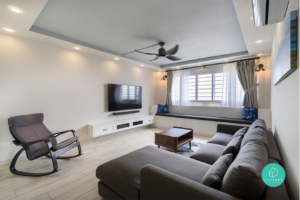
The living room of this Resale HDB at Jurong East adopts a muted colour scheme with dark accents.
More storage options are made available in the entryway, featuring elegant white cabinets with black knobs. The seating bench is perfect for guests who need a space to put on their shoes and socks before leaving.
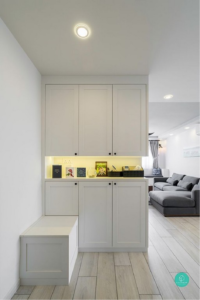
Smart storage solutions for a 5-room HDB’s entrance.
Open Concept Flat @ EastWave Canberra
Designed by Sennett Projects, this 5-room BTO unit fully embraces the idea of an open-concept home. As there are no walls, the living room is not closed off from other areas of the house.
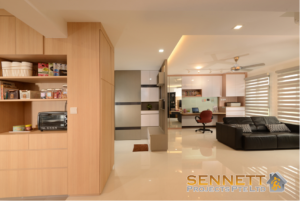
The design of this HDB BTO at Eastwave Canberra makes a statement even without walls or doors between the kitchen and study.
This integral balance makes the space feel roomy and less confined since each space is allowed to flow into another seamlessly.
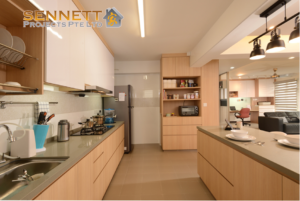
The kitchen features a dual-function island counter used for dining.
Modern Luxe Concept Home @ Yishun
When you first enter this 5-room resale unit, the first thing that catches your attention is the clean, uninterrupted lines of this modern luxe. The Interior Lab (TIL) pulled out all the stops with the use of gold embellished rims that add a touch of class to the living room.
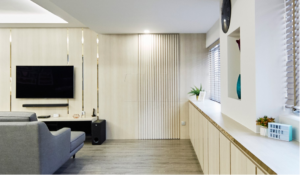
Sleek and continuous outlines, give this Resale HDB at Yishun a classy and modern feel.
Inspired by New York-style apartments, the white brick tiles of the kitchen are a bold expression of brilliance and openness, elevating its style.
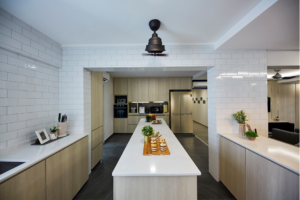
Signature brick tiles for the kitchen are a chic complement to the cabinets’ wooden surfaces.
The New Vintage @ Pine Close
Through this well-designed 5-room resale flat by MMJ Design Loft, it’s clear that the homeowner is an avid collector of vintage artefacts. Carving out an open display shelf in the living room, it allows for the family’s most prized collectables to be seen in full view.
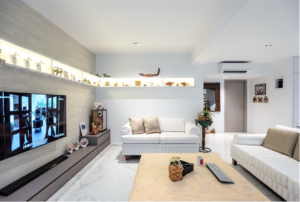
This living room at Pine Close 5 room resale house features a unique display shelving on the wall.
Directly opposite the living room sits the open-space kitchen that is fully decked out in white and marble. Positioned close to the windows, the kitchen and dining space enjoy natural illumination.
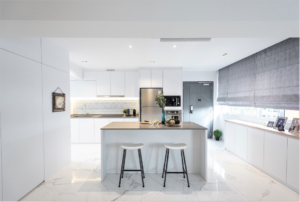
White gives the impression of a clean and refreshing space, especially for this kitchen.
Conclusion
When it comes to renovating or decorating a 5-room unit, space should never limit your design. Think of what style suits your preferences best while taking functionality into consideration.
We hope these ideas have inspired you to create your dream home. In the meantime, while you are here, you can check out 3-Room HDB and 4-Room HDB interior design ideas. Thinking of finding more 5-room HDB design ideas? Head over to Beautiful Homes to find out more interior design ideas for 5-room HDB homes in Singapore today.
If you are looking to sell your house, professional home stagers can help to showcase the best features of the space and make it more appealing to potential buyers or tenants. They can provide styling and furniture rental services to create a cohesive and inviting look that can increase the perceived value of the property.
We’re here to improve your home
Speak to hundreds of reliable pros, view their gallery, inspirations, and know the best prices with our resources.
Have full control over your home improvement projects with Homees.


