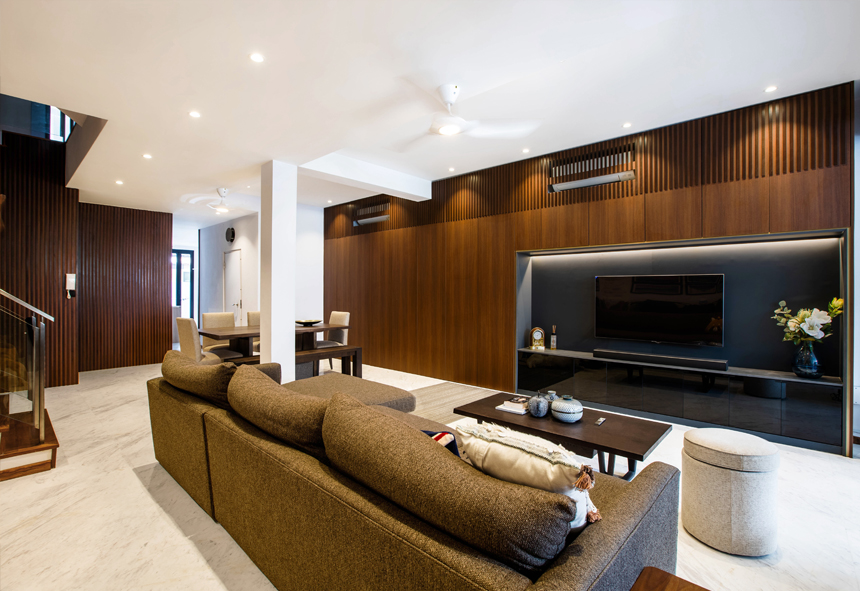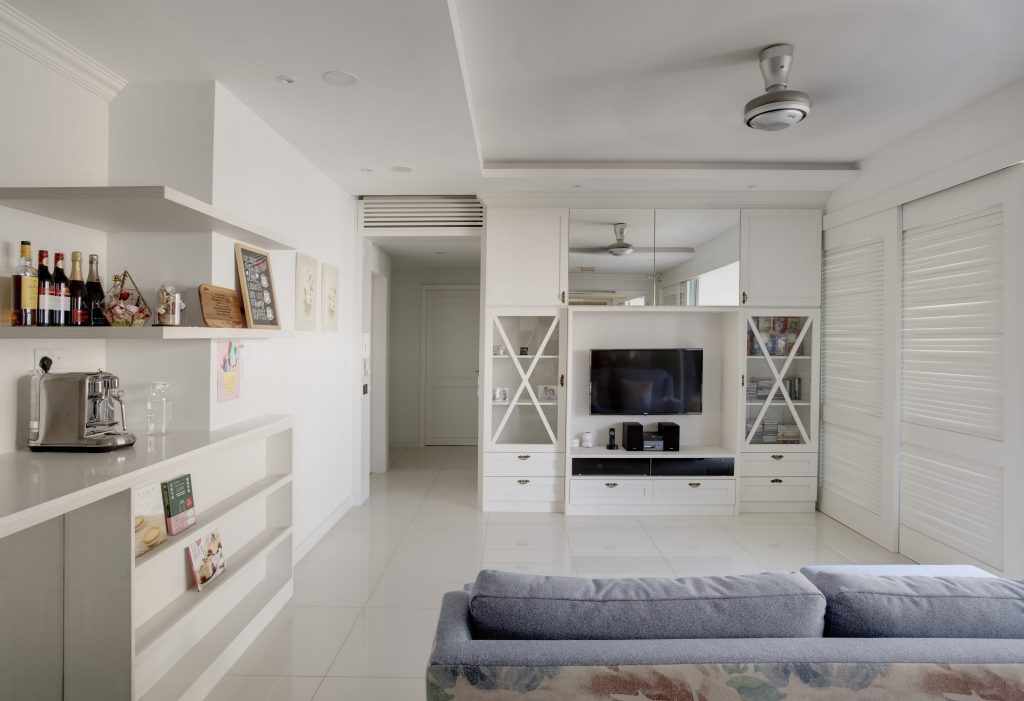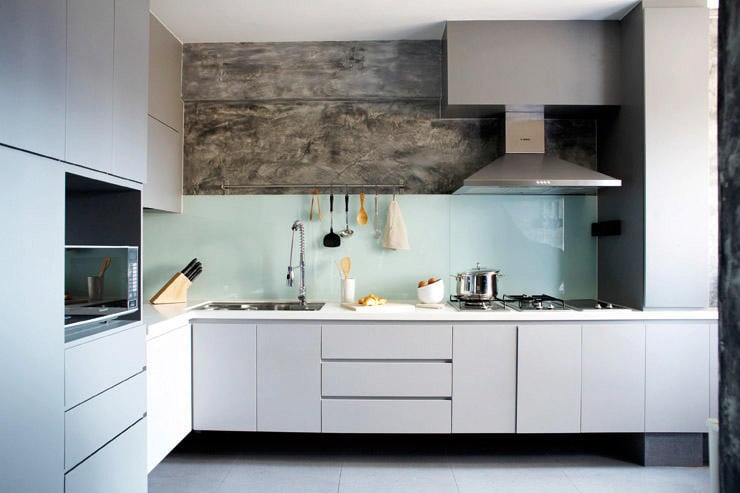Movie marathons, family dinners and quiet reading – the essence of the living room revolves around our everyday lives. More than just a communal space, the living room is the nucleus of the home where you have heartfelt conversations and interactions with people that matter.
With so much going on, there is an understandable amount of pressure when it comes to furnishing and decorating the room. Living rooms might seem like tricky spaces, but with handy pro-tips and refreshing ideas, you’ll nail the HDB living room interior design in no time.
How big is a typical HDB flat in Singapore?
Size | Area (in square metres) |
2-room HDB | 35 - 47 |
3-room HDB | 60 - 68 |
4-room HDB | 85 - 93 |
5 room HDB | 107 - 113 |
The approximate floor area of each HDB flat type (source)
For most people, the biggest decision they’ll make in their lives is to purchase an HDB flat. This begs the question: How many rooms should I go for? Of course, the bigger the space, the heftier the price tag, so finding the perfect balance between the two is key.
Depending on how much space you have to work with, the design of the living room shouldn’t stray too far from the core theme of the house. Be it a simple, minimalistic design or a luxurious, sophisticated aesthetic, the living room should always be a reflection of your personal sense of style.
To help you decide what interior style fits best, we’ve curated the top 10 HDB living rooms so you won’t be stuck in a loop of unexciting designs and repetitive ideas.
Relevant article: Interior Design Cost Guide in Singapore
Tips to Design the Perfect HDB Living Room in Singapore
Designing an HDB living room isn’t just about style—it’s about making the most of limited space while ensuring comfort, functionality, and visual harmony. Whether you’re living in a 3-room flat or a spacious 5-room unit, these practical tips will help you create a living room that feels both welcoming and uniquely yours.
1. Maximise Natural Light
-
Opt for light, sheer curtains or day blinds that allow sunlight to filter through while maintaining privacy.
-
Use mirrors strategically to reflect light and make the space appear larger and brighter.
-
Choose neutral-coloured walls and flooring (e.g., white, light beige, or grey) to enhance natural brightness.
In the following HDB living room design by Swiss Interior, we can see curtain-less windows that allow maximum light to flow in. Moreover, The use of large mirrors and a neutral colour scheme ensures maximum brightness in the space.

2. Invest in Multi-Functional Furniture
-
Consider modular sofas, coffee tables with storage, or foldable wall-mounted desks to save space and add flexibility.
-
Storage ottomans and TV consoles with compartments are perfect for keeping the living room clutter-free.
3. Create a Visual Focal Point
-
Anchor the space with a feature wall, custom carpentry, or a statement artwork.
-
A wall-mounted TV with a sleek console or a textured backdrop (wood panels, fluted designs, or tiles) can elevate your aesthetic.
This can be seen in the 5-room HDB living room design by AC Vision where a statement feature wall acts as the focal point of the living room. This helps create an elegant and unique vibe in the space.

4. Use Vertical and Hidden Storage
-
Maximise wall space with floating shelves, built-in cabinetry, or tall bookcases.
-
Consider custom carpentry around beams or pillars, often overlooked but great for hidden storage or display.
5. Maintain Open Walkways
-
Avoid bulky furniture that restricts movement, especially near entrances or between zones (e.g., hallway to kitchen).
-
Maintain at least 90–100 cm of clearance for walkways to enhance the sense of spaciousness and improve flow.
6. Stick to a Cohesive Colour Palette
-
Choose a base palette of 2–3 colours to create visual harmony—typically a mix of neutrals, a soft accent (like navy or sage), and wood or metal textures.
-
Use cushions, rugs, and throws to introduce patterns without overwhelming the space.
In the following HDB living room design by Space Factor, the designers have chosen neutral hues of blue, beige, and grey to create the perfectly harmonious living room.
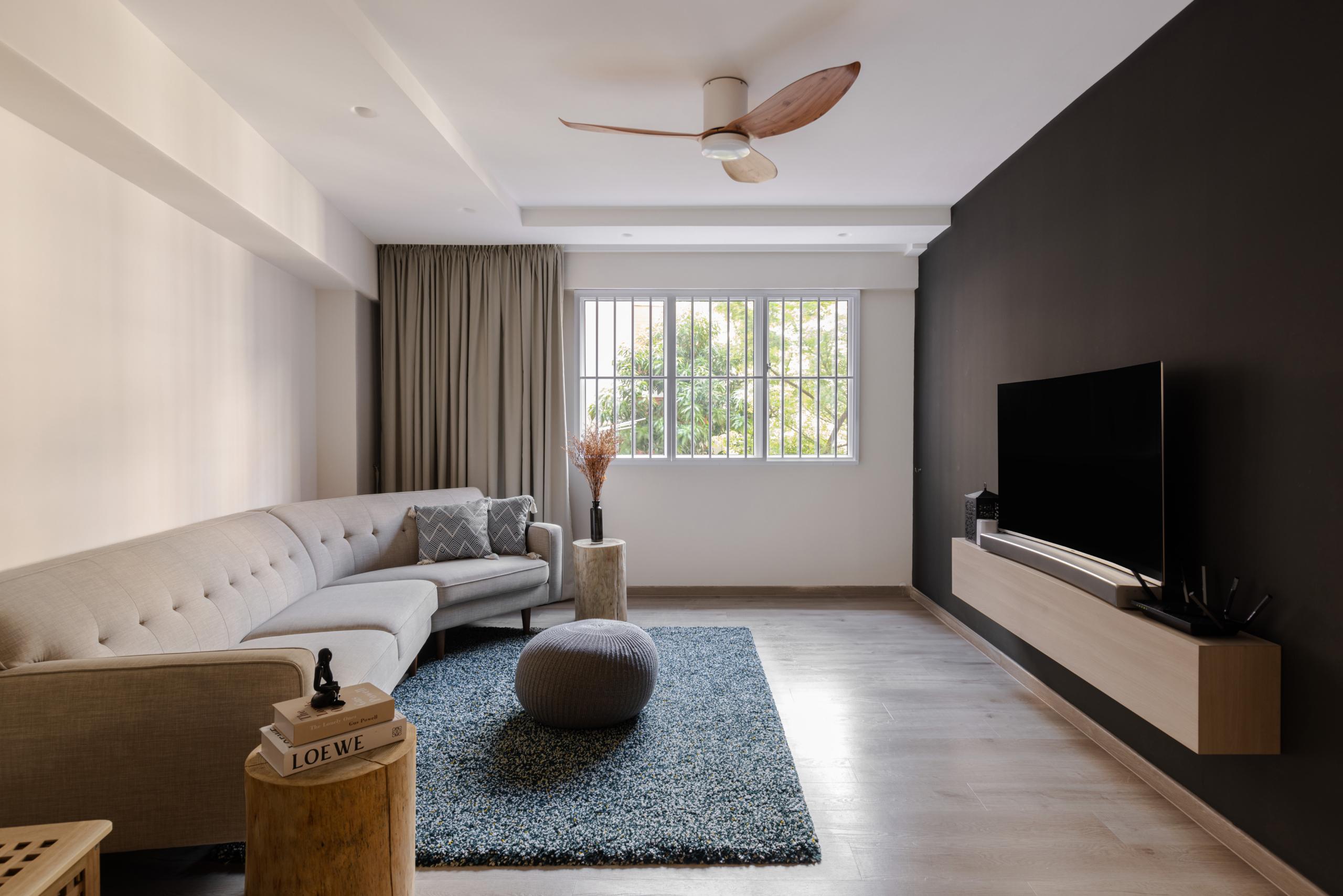
7. Add Personality with Textures and Accents
-
Incorporate soft furnishings like rugs, curtains, and cushions to add comfort and texture.
-
Use plants, decorative lighting, and personal mementos to make the space feel lived-in and warm.
8. Zone the Space for Functionality
-
Use area rugs or strategic furniture placement to define spaces for lounging, work, or dining within an open-plan layout.
-
If space allows, include a reading nook or a small work desk to increase room functionality without cluttering the layout.
- This can be seem in the following HDB living room design by Kitchenate where different zones have been created in an open-plan layout. By using different types of furniture and rugs, the zones have been separated visually.

Beautiful HDB living room design ideas
1. Spacious Botanical Beauty @ Punggol Central
Featuring a mix of minimalist, industrial and Scandinavian interior themes, this HDB resale apartment by Butler Interior is surrounded by a breathtaking sense of peace and comfort. Fully embracing the unfinished look of concrete, the floors and TV console radiate a beautiful bare-boned beauty of industrial interiors.
To breathe life into the living room, a large potted plant and several planters were put on display for nature to work its charm in the house. The rattan furniture that blends in seamlessly with the other muted neutrals is a sight to behold.

This stylish and spacious living room is a minimalist’s dream come true.
In HDB flats, the dining table shares the space with the living room most of the time. Complementing the industrial look perfectly, the traditional expression of the sturdy dining table and benches are made for hearty family dinners.
2. Classic Monochrome @ Pinnacle@Duxton
If we had to describe this living room interior design in three words, it would be clean, clear and strong. There is something reassuring when it comes to black-and-white interiors, just like this project by DISTINCTiDENTITY.
Decorating your space in colours of the chessboard could sound off-putting, but they embolden your home with a level of confidence you can’t find with other colours.

Offering good comfort and sophistication, this room is a show-stopper in terms of form and function.
Bespoke shaker-style wall panels were used in this living room to contrast with a dark feature display. Without drowning out the space in black and white, a greyish wood laminate was used for the floors to neutralise the room.
From the choice of furniture and lighting, the clean lines bring out the best of the living room.

The matte pendant lighting gives the living room a contemporary feel.
Find Lighting Installation Expert
Relevant article: Electrical Cost Guide in Singapore
3. Modern Rustic Living @ Jellicoe Road
Open-concept floor plans seem to be taking the world of interior design by storm, but what about going against this trend and trying out something different? Instead of adopting the usual open-plan layout, akiHAUS carved out designated spaces for the house.
Both the living and dining rooms are separated by a wall, almost two distinct rooms. Drawing out these spaces into their respective functions, allow for more privacy too.

The quiet charm and simplicity of this modern rustic living room makes it ultra-comfy.
Our favourite part of this living room is the continuous TV feature wall, which runs across from the entryway. The clean, smooth panelling does make it feel like you’re stepping into a majestic seaside resort.

Cosy vibes and laidback feelings – this exquisitely designed living room looks and feels just like a seaside resort.
Relevant article:
Expressing beauty in the form of mellow neutrals and soft fabrics, this Scandinavian-inspired abode by Home Concepts Interior & Design Pte Ltd is where you’ll want to laze around all day.
Warm wood and traditional elements abound in this cosy space. With its calming blue tones and unique geometric prints, this home is the hallmark of Scandinavian interior design.
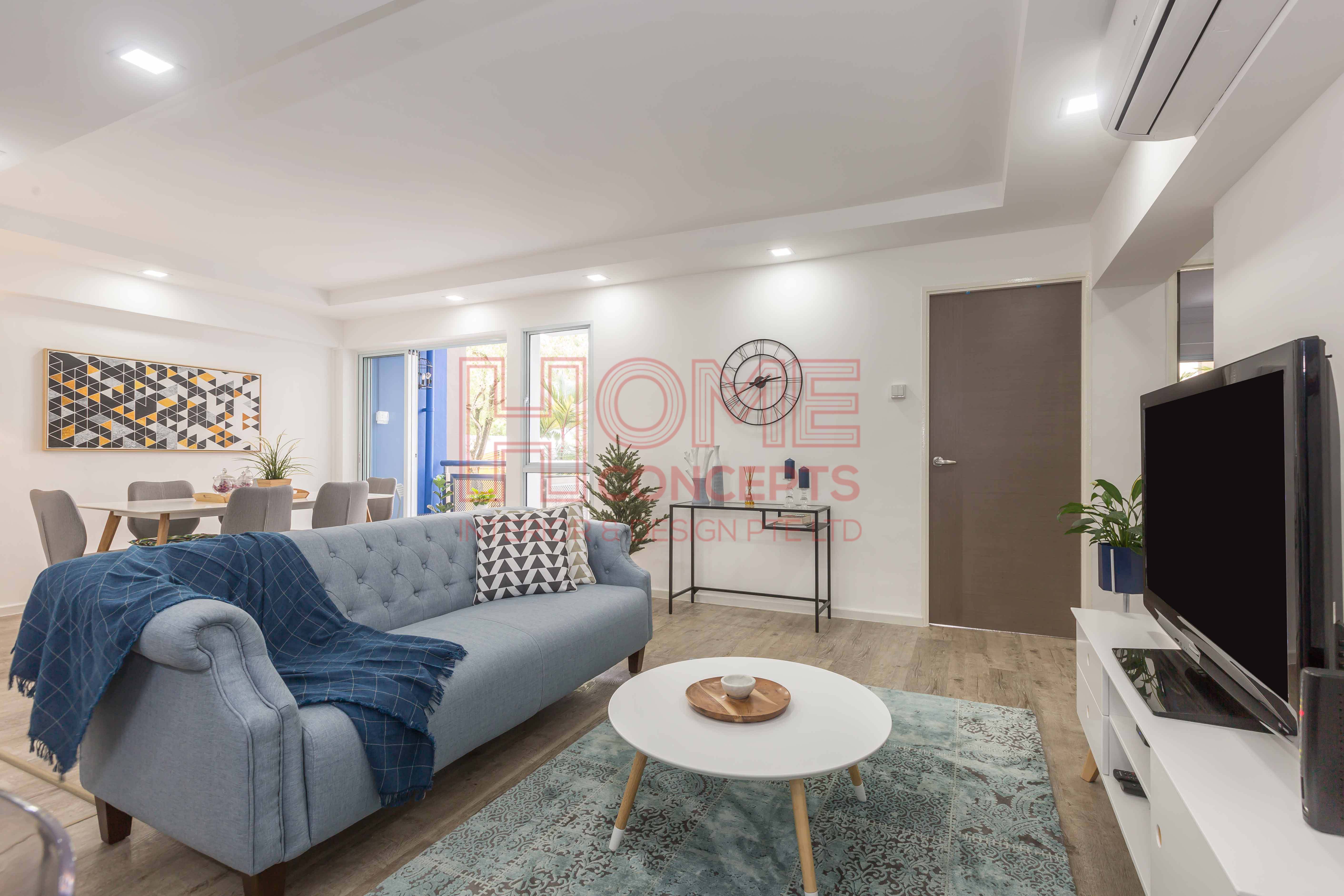
This HDB living room focuses on the timeless combination of beauty with functionality.
A sturdy and functional kitchen counter table sits in close proximity to the couch. Those who come by can gather around this common space, engaging in meaningful conversation over a hearty meal.
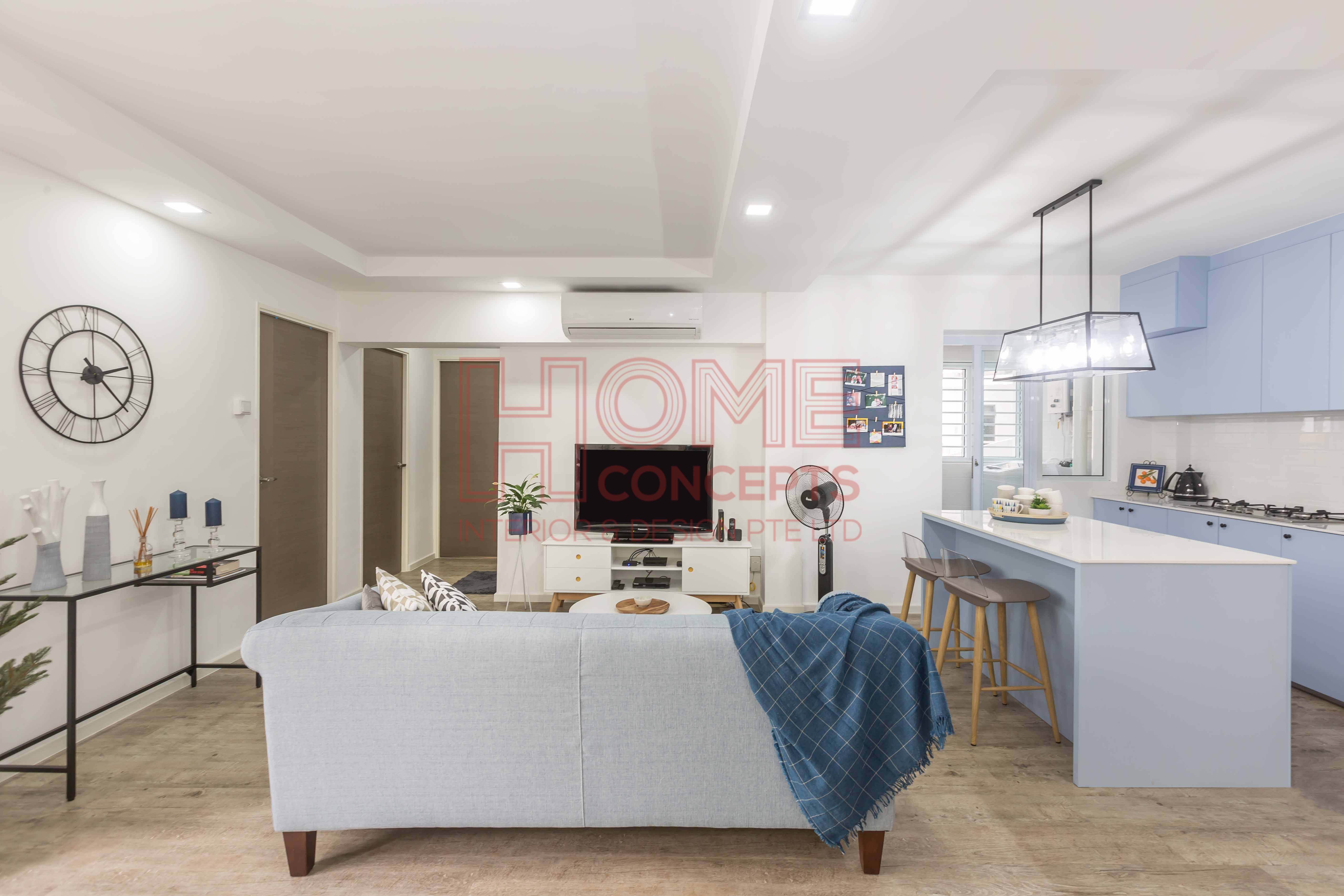
This strategic layout of the living and dining zones makes it possible to prioritise both space and comfort.
5. Homely Timber Turf @ Canberra Street
If you’re into the idea of harmonising modern and natural design, check out this impressive living room by Design Story. Lined with clean wood surfaces and cordial colours, there’s something about this house that screams contemporary and MUJI at the same time.
In order to make every square inch count, incorporating clever storage ideas is the way to go. With generous floor-to-ceiling cabinetry, this storage-friendly living room makes ugly clutter a thing of the past.
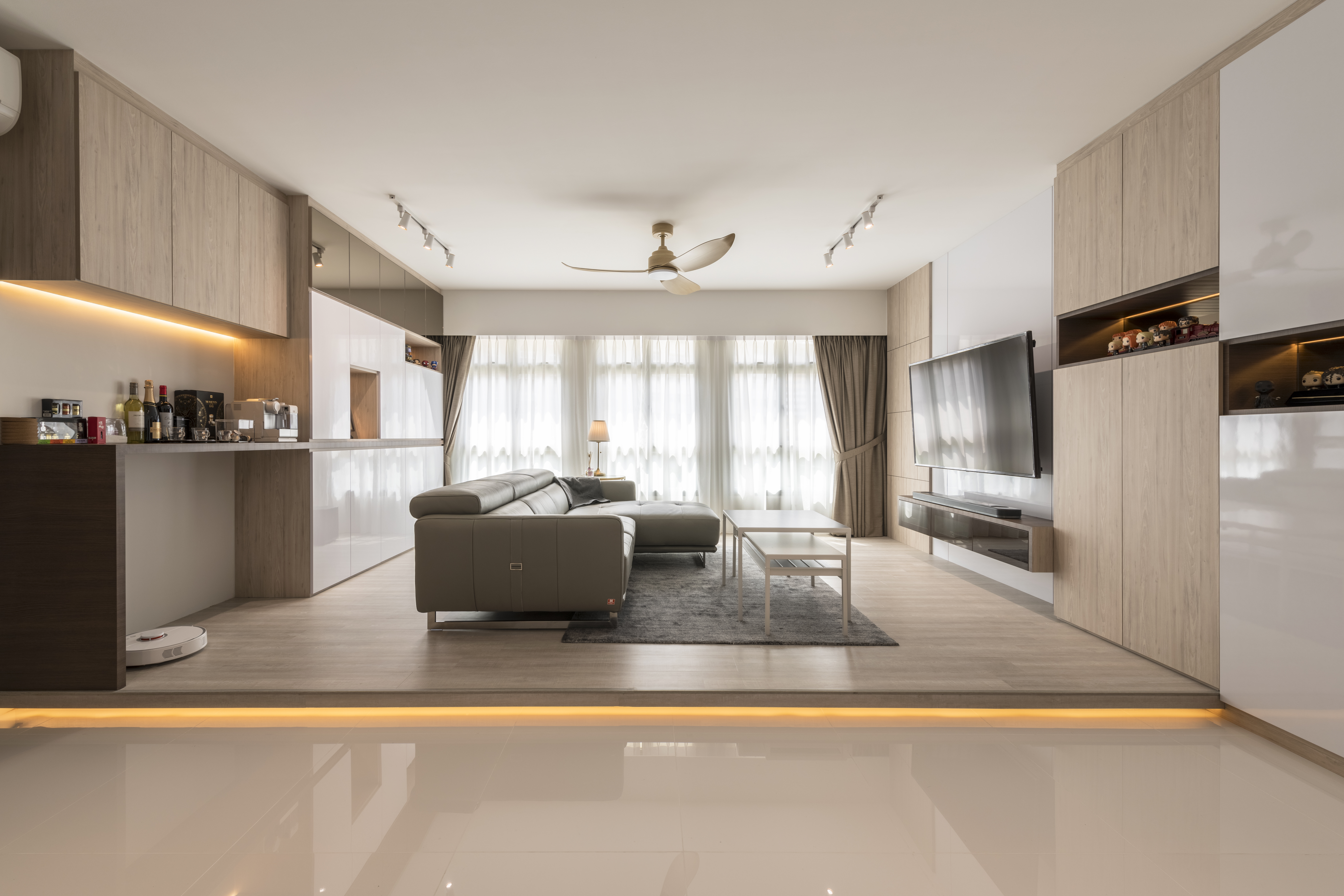
For a neat and uncluttered look, make the best out of the home’s vertical space by fabricating compact storage options.
When it comes to making your humble abode look and feel bigger, another pro-tip is to play with scale. Have one or two sizeable pieces of furniture to draw attention, just like this chunky grey L-shaped couch. For added visual interest and depth, try elevating your living room on a raised platform.
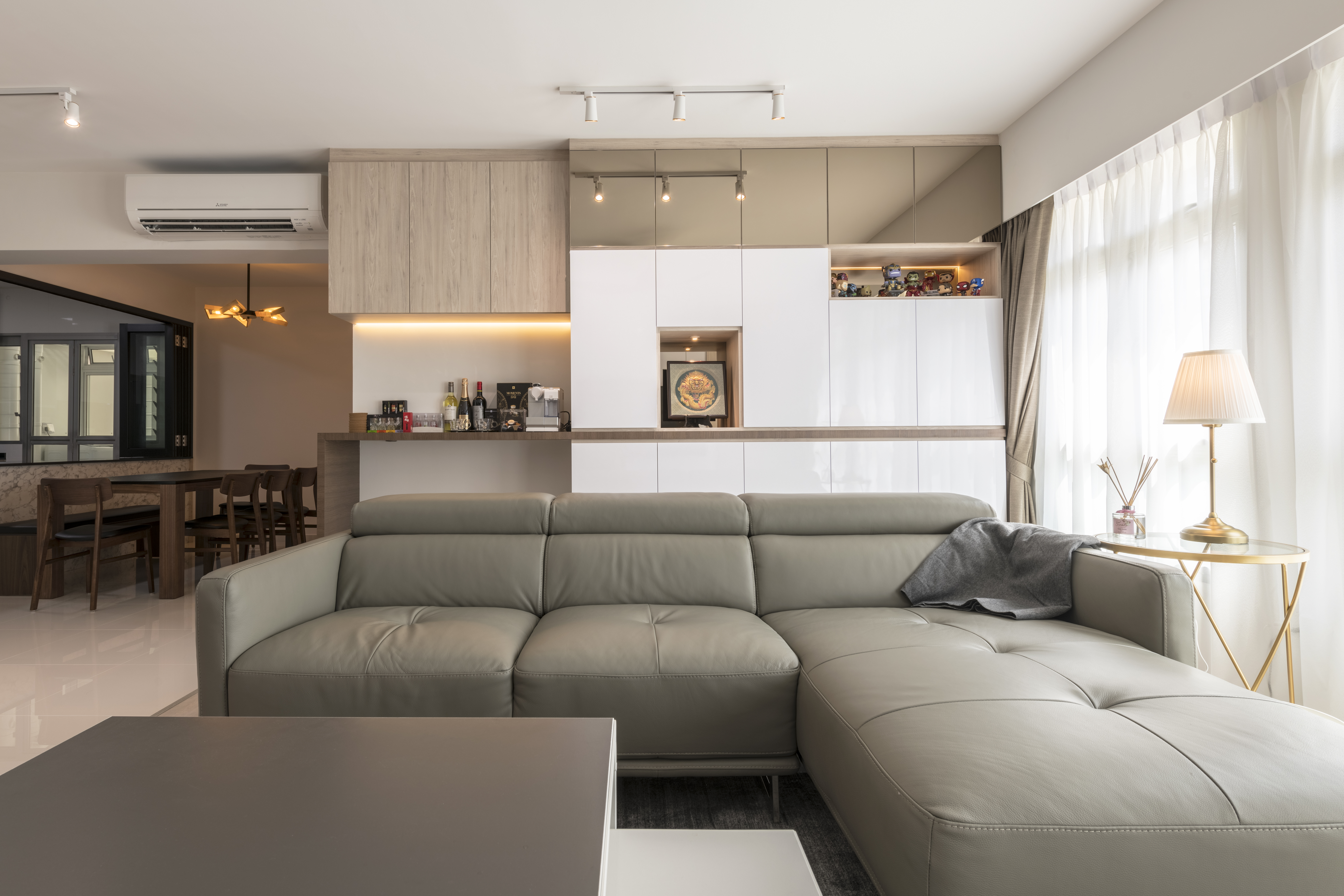
By keeping furniture away from the walls and centralising them, the living room instantly feels more spacious and luxurious.
6. Minimalist-Industrial Home @ Depot Road
Drawing inspiration from commercial warehouses and factories, this industrial interior by Goodman Interior Pte Ltd is dominated by bare concrete and exposed ducts. Putting functionality above everything else, doing without excessive ornamentation gives this space a clean and sleek feel.

Centred around an open floor plan and repurposed materials, this living room would appeal to minimalist and industrial interior design lovers.
Greys and blacks don’t necessarily equate to boring, especially when you create open spaces with abundant natural light. Installing massive windows that keep the sun shining in means you won’t need that much artificial lighting fixtures to beef up your home.

Striking a balance between natural and artificial lighting is crucial to the interior design of every home.
7. Modern Tropical Sanctuary @ Sengkang Central
Upon stepping foot into this refreshing and peaceful space, the first thing that catches your eye is the dusky, emerald green feature wall. Using lush greenery that lends an elegant look, Carpenters 匠 created this lovely respite out of the living room.
Calming on the senses, green is a powerful colour to use in interior design that signifies new beginnings. Having a colour that reconnects one with nature is especially important in an urban setting like Singapore. The homeowners of this chic, cosy apartment use a well-balanced palette of greens in both décor and furniture.

In colour psychology, green represents renewal and growth and can be integrated into any living space easily.
If you have a bay window space that needs some sprucing up, why not turn it into a cosy hobby nook? It can be a simple display corner of your essentials or a robust workbench for everyday crafting.
Find Out How: All You Need To Know About Lighting In Singapore
8. Stylish Monochromatic Living @ Upper Boon Keng Road
This contemporary living room by Dyel Pte Ltd makes a bold statement with its high-contrast colour palette. The living space achieves a luxurious glamour through the carefully selected furniture. When done right, black-and-white interiors can be a timeless classic that is both comfy and classy.

The irresistible charm of monochromatic interiors uplifts the purity and sophistication in the space.
Who says you have to choose between warm and cool lighting? Feel free to experiment with an assortment of both! Though this apartment is predominantly fitted with white light, having small bursts of warm light provide a softer, more intimate feel at night.
9. Earthy Hues and Colourful Accents @ St George Towers
Who says a dark interior can’t look vivid and brilliant? KDOT’s beautifully designed interior project tells you otherwise.
Although this living room is decked out in muted shades of olive and black, it springs to life with a subtle splash of bubble-gum colours. Across this space, the consistency of colours – watermelon red, cerulean and turquoise – injects a fun-spirited feeling into the home
Picking out the right colours of the home will showcase its character without being a distraction. This goes to show that you don’t need much to make an interior uniquely yours.

Quirky throw pillows and dainty flowers are simple decorations that can add a nice touch to your home.
Transform an empty wall by clothing it in vibrant wall art. Take it a step further with a versatile high table that supports you, be it standing or sitting. Whether it’s used as a workstation or a coffee break corner, it’s impossible to grow out of such open-ended spaces.
10. Sophisticated Neutrals @ Bukit Batok
Decorating with neutrals might seem like an impossible task, but this living room by LemonFridge Studio hits the sweet spot. The trick is weaving similar hues and textures together so that the overall design theme looks cohesive.
Defining individual areas within the house is made possible with designer-approved half walls. Especially in space-constrained homes, these make fantastic dividers for a multi-functional space like the living room. The best part about half walls? They don’t obstruct light from entering and retain the seamless spatial flow within a home.

Stylish yet practical, cleverly divided into two areas, one for work and the other for play.
The neutral colour scheme acts as the perfect backdrop for prized knick-knacks and delicate indoor plants. These statement furnishings create brighter focal points that spice up the plain neutrality of the home.

Using neutrals in interior design is a tried and tested way to elevate the comfort and highlight certain parts of your home.
11. A Touch of Nature @ Blk 185 Bedok North
This beautiful living room design by Renozone combines the perfect blend of simplicity with elegance. The light colour scheme along with the dark wood furniture create the perfect contrast which is further accentuated with the use of green indoor plants at various locations. Such a living room interior can easily be achieved on a budget and the end result is simply breath-taking!

Other interior designs to consider
If you’re still short on interior design inspiration and would like to see more, check out the array of design themes below! Whether it’s classical, vintage or modern styles, there’s definitely something for everyone.
- Minimalist Interior Design
- Contemporary Interior Design
- Industrial Interior Design
- Luxury Interior Design
- Modern Interior Design
- Traditional Interior Design
- Eclectic Interior Design
Cost of Other Home Improvement Areas
Check out the cost of hiring professionals for other aspects of your home improvement project. If you have a budget to spare and would like some unique designs of your own, you can try speaking to a few interior designers and renovation contractors to bring your dream home to life.
Embarking on your renovation journey very soon? Here are some useful home improvement cost guides:
We’re here to improve your home
Speak to hundreds of reliable pros, view their gallery, inspirations, and know the best prices with our resources.
Have full control over your home improvement projects with Homees.











