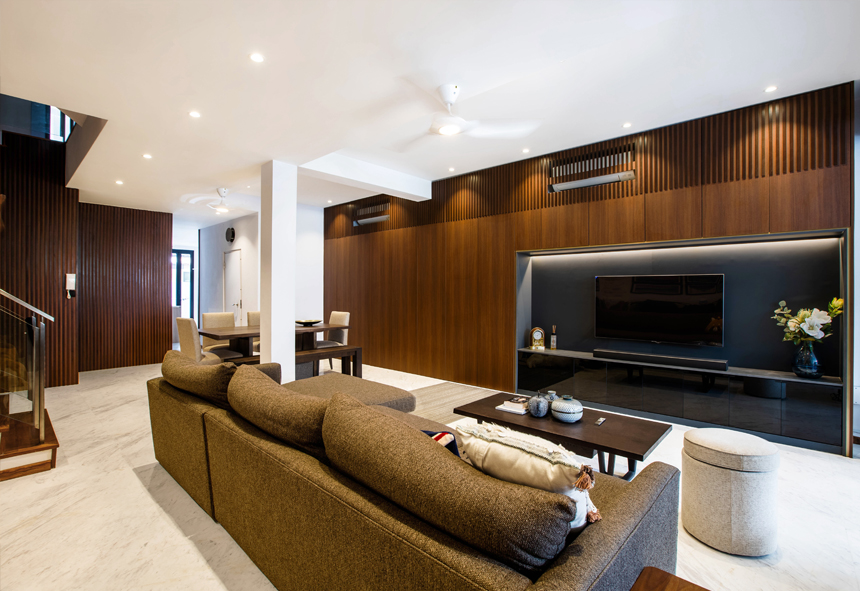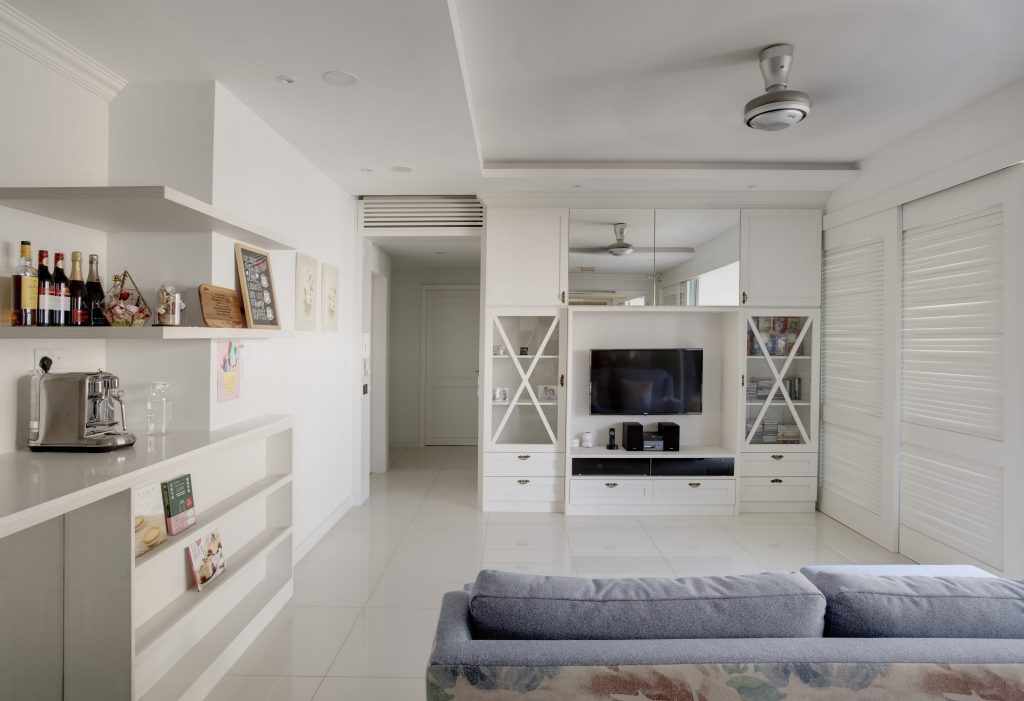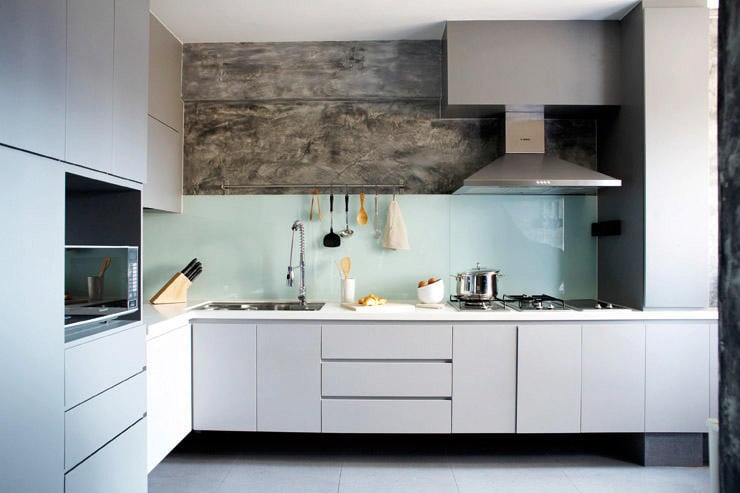With the increasing demand for compact yet functional living in Singapore, 3-room HDB flats continue to be a popular choice for young couples, singles, and smaller families. But living in a smaller space doesn’t mean compromising on style or comfort. In 2025, interior design for 3-room HDBs is all about space-smart planning, personalised aesthetics, and practical luxury.
A 3-room HDB flat requires smart space-saving strategies to fully utilise every part of the home. As a 3-room HDB flat is more limited in its size, the choice of furniture, painting and patterns are key elements to creating a spacious and comfortable home.
Looking for 3-room HDB design ideas in Singapore? In this 2025 guide, we explore trending interior styles, space-saving layouts, and renovation tips tailored for compact HDB living. Here are 11 inspiring ideas to help you design a stylish, functional, and cosy 3-room HDB flat in Singapore.
How Much Does a 3-room HDB flat cost?
Depending on the maturity of the estate, a 3 room HDB flat can cost anywhere between $160,000 to $420,000. For non-mature estates, a 3 room HDB flat can range from $160,000 to $250,000.
On the other hand, for more mature estates, the range goes from approximately $200,000 to $420,000.
Types of HDB Premium Package | Price |
3-Room | $31,888 |
4-Room | $35,388 |
5-Room | $37,688 |
How Big is a 3-room HDB flat?
According to the National Housing Board’s official website, a 3 room HDB flat is approximately 60 to 65 square metres large. A 3 room HDB flat consists of 2 bedrooms, 1 of which includes the master bedroom, which comes with an attached bathroom. It also has a kitchen, a shared living and dining area, a common washroom, a service yard and a bomb shelter (more commonly known as a storeroom).
Relevant article:
3-Room HDB Interior Design Ideas In Singapore For 2025
Let’s go over some of the trending interior design ideas for 3-room HDBs in Singapore.
1. Japandi Minimalism with Warm Wood Tones
Blend Japanese and Scandinavian aesthetics using soft, neutral palettes, clean lines, and natural wood. Perfect for homeowners seeking peace and order. Use light oak or ash wood for carpentry and storage, and soft linen textures for curtains and cushions.

449A Bukit Batok, 3 Room HDB BTO by Kitchenate
2. Open-Concept Living & Kitchen Layout
Tear down non-essential walls to open up your living, dining, and kitchen areas. This creates a brighter and more expansive flow. Install a kitchen island with dual function (prep + dining), especially if you want to save space without sacrificing utility.

604 Choa Chu Kang, HDB Resale Maisonette by AC Vision
3. Biophilic Design for Wellness
Bring the outdoors in with indoor plants, natural light, and earthy tones. In Singapore’s urban environment, this fosters calm and reduces stress. Some plant-friendly choices include Snake plants, pothos, ZZ plants—all low-maintenance and stylish.
4. Concealed Storage That Blends with the Walls
Use floor-to-ceiling carpentry in the same colour as your walls to create a seamless look. Ideal for keeping clutter out of sight. Use pull-out compartments behind mirrors or under benches for extra utility.

Blk 2 Sinaran Drive – 3 Bedder Condo by Swiss Interior
5. Statement Lighting as a Focal Point
Switch out default HDB lighting with pendant lamps, wall sconces, or sculptural light fixtures to instantly elevate your interior. Dome pendant lamps in matte black or brushed brass finishes are quite popular in 2025.
6. Glass Partition for Study or Work-From-Home Zone
Create a quiet, functional space using a black-framed glass divider. It retains an open look while offering some acoustic and visual privacy. Ideal for a compact work desk or child’s study nook in the corner of the living room.
7. Neutral Palettes with Texture Play
In smaller spaces, avoid overloading with colour. Instead, add interest using texture—think rattan, boucle, terrazzo, or fluted panels. Try combining white walls, grey concrete floor tiles, and rattan accents for an exquisite look. Also, check out Renozone’s 3-room HDB interior design ideas.

Blk 328 Hougang Ave 5, 3-Room HDB BTO by Renozone
8. Mirrors to Maximise Perceived Space
Place full-length or wall-mounted mirrors opposite windows or in the dining area to reflect light and make your space feel larger.
9. Dual-Purpose Furniture
Choose furniture that serves more than one function—like a storage bed, extendable dining table, or bench with hidden compartments. Trending in 2025 are sofas with built-in side tables or charging ports for small living rooms.
10. Custom Built-Ins for Odd Corners
Every 3-room HDB has quirks. Make them work by designing custom shelves, corner wardrobes, or shoe cabinets that fit perfectly without wasting space.
11. Soft, Warm Lighting for a Cosy Mood
Switch from harsh white lighting to warm 2700K LED strips or dimmable bulbs to create a restful and inviting vibe—especially in the bedroom and living room.
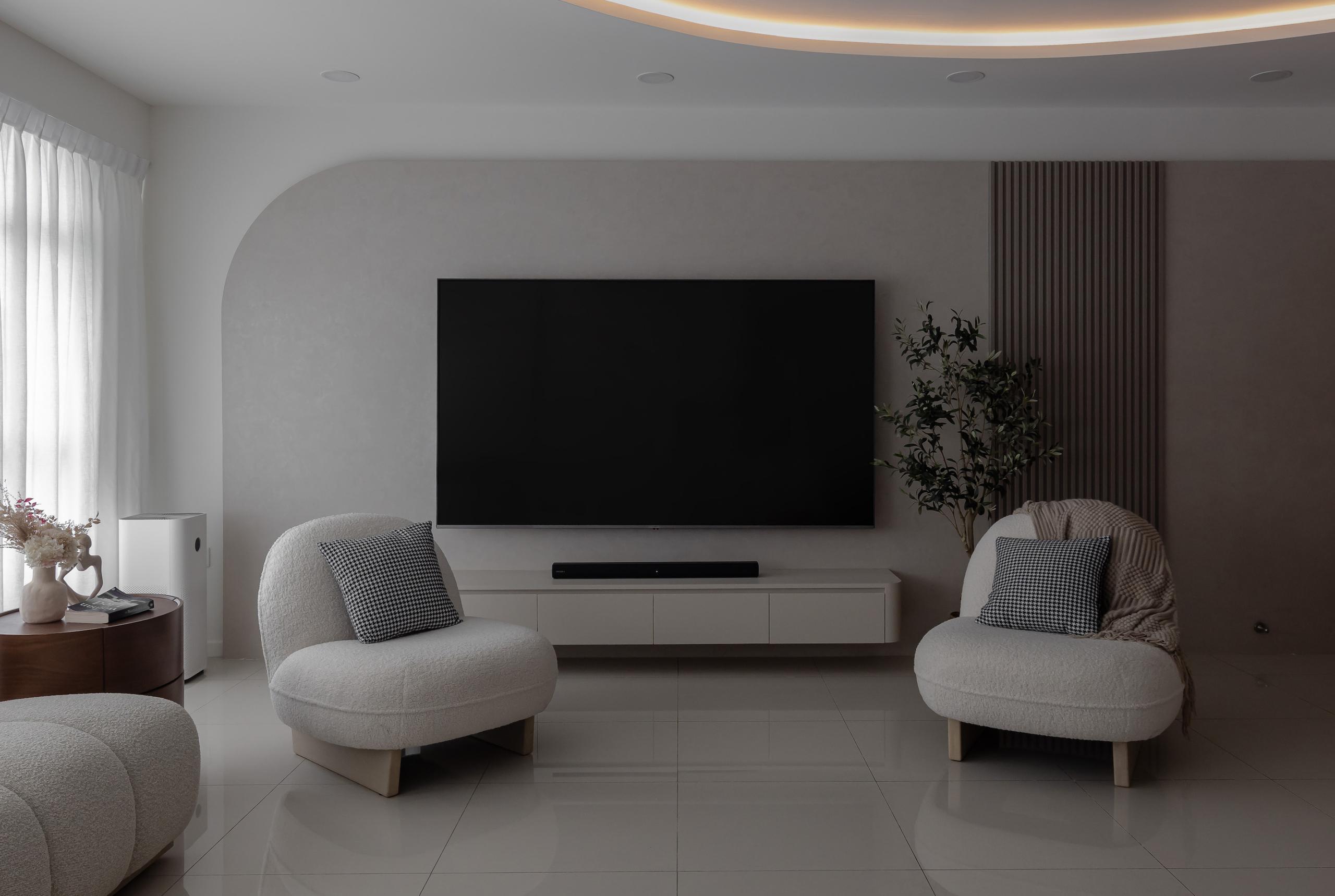
Cozy Scandi @ Anchorvale by Space Factor
Inspirational Compact and stylish 3-room HDB Interior Design Ideas In Action
In this section, we see how these various interior design styles look in real life when incorporated into 3-room HDB homes.
318C Yishun Avenue 9
This Scandinavian and Contemporary style 3-room HDB flat project by Sense and Semblance shows how small spaces can still look refreshing and spacious. Wooden flooring helps to add a sense of warmth and texture to the flat overall. Paired along with the predominantly white walls, this helps to create a clean and cosy aesthetic.
The wide wooden shelf in the living room helps to make use of the vertical space in the 3 room HDB flat. This helps to save space without overloading on visual clutter.
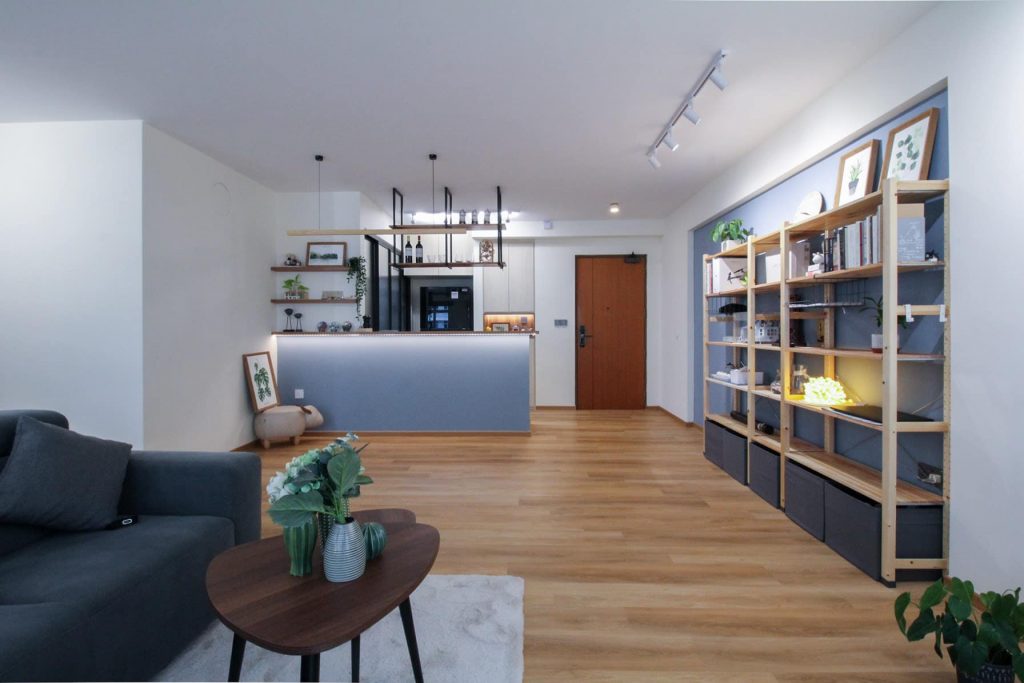
A cosy and refreshing 3-room HDB apartment.
Another smart way to save space includes the use of sliding doors. As sliding doors do not open by swinging out as traditional bedroom doors do, they take up much less space and make your house look less cluttered and cramped. Sliding doors are also a stylish choice that can elevate the sophistication factor of your home.
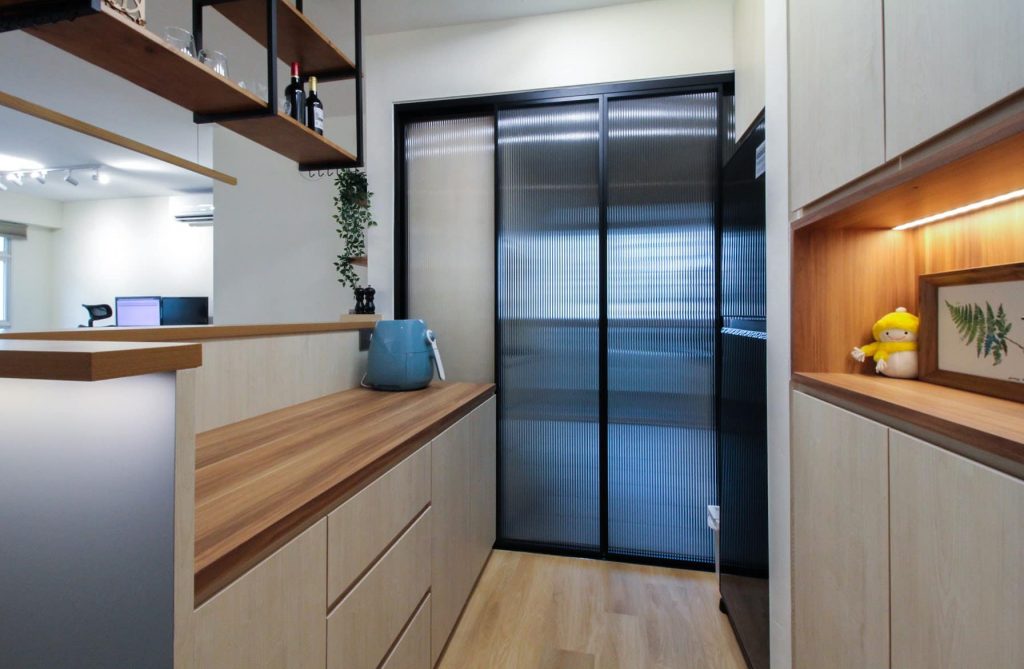
Sliding doors are a stylish and space-saving alternative to traditional doors.
The choice of magnolia white cabinets and wood countertops creates a clean and sleek look for the kitchen. Grey floor tiles help to ground the kitchen and provide some contrast with the lighter colour scheme. The lighting under the cabinets also helps to brighten up the whole kitchen for a more inviting feel.
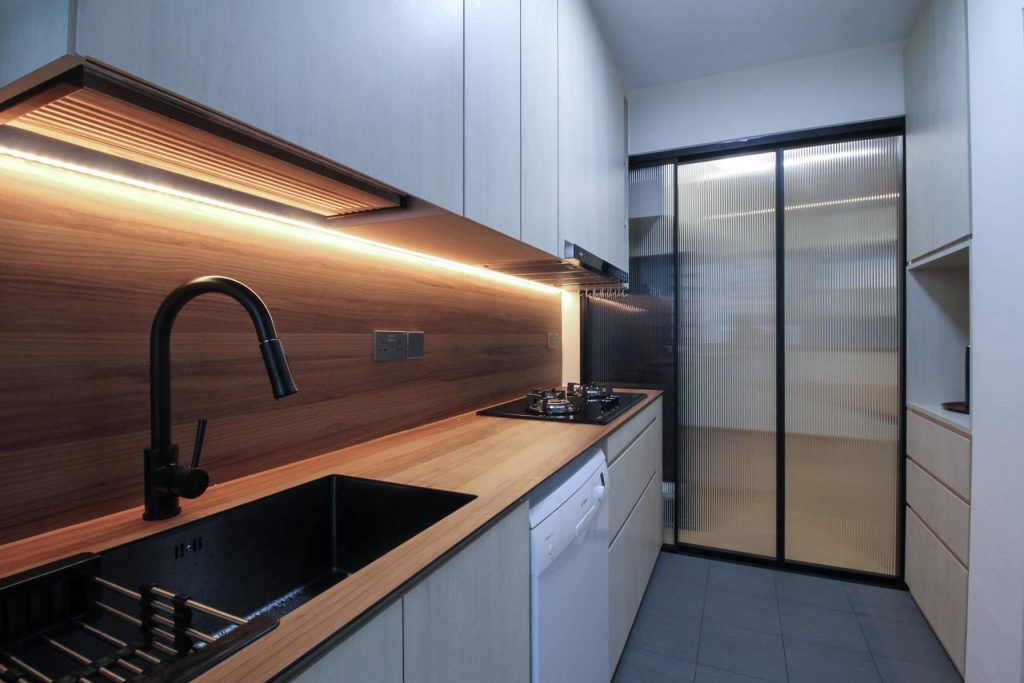
White cabinets and wood countertops – a classic combination.
Find Kitchen Interior Designers
Modern Space-Saving Home @ Blk 235 Ang Mo Kio
This project by In2Space Interior Pte Ltd, a simplistic yet sleek 3-room apartment is created through a muted colour scheme of grey, white and black. For an added edge of contrast, dark wood flooring was incorporated into the home’s living room.
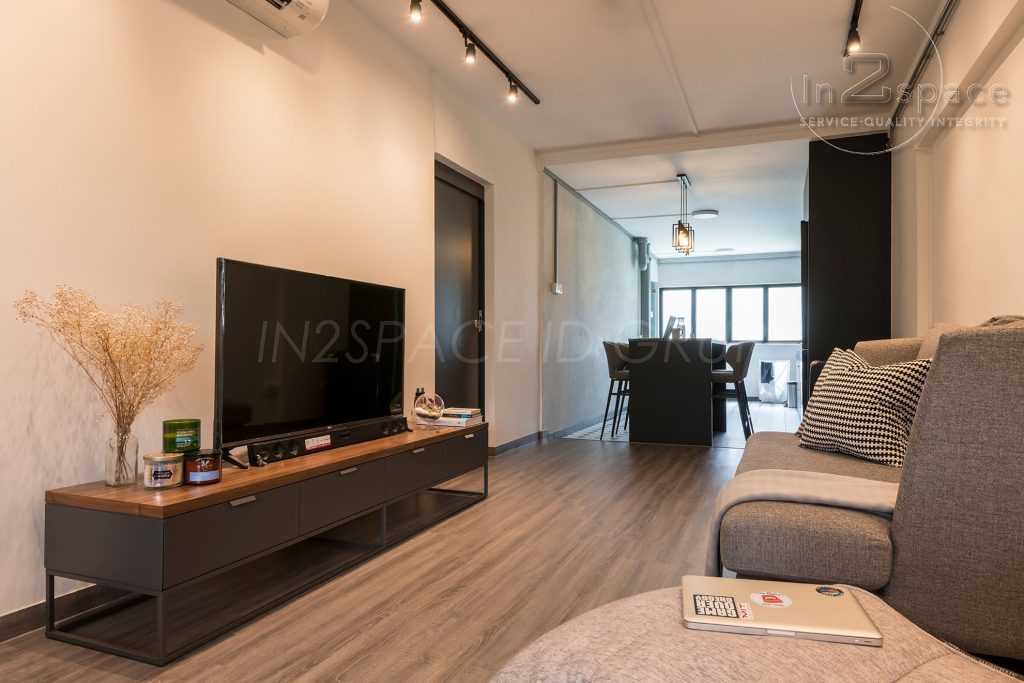
A sophisticated living room style. For more information, take a look here.
When it comes to smaller spaces, drawing boundaries between different parts of your home can be challenging. Using screens or dividers may be uneconomical as they add to the home’s visual and physical clutter.
However, in this 3-room apartment, the change in floor tiles helps to draw a clear line between the dining and living area without using a physical divider or door. This helps to create a wider and more orderly space.
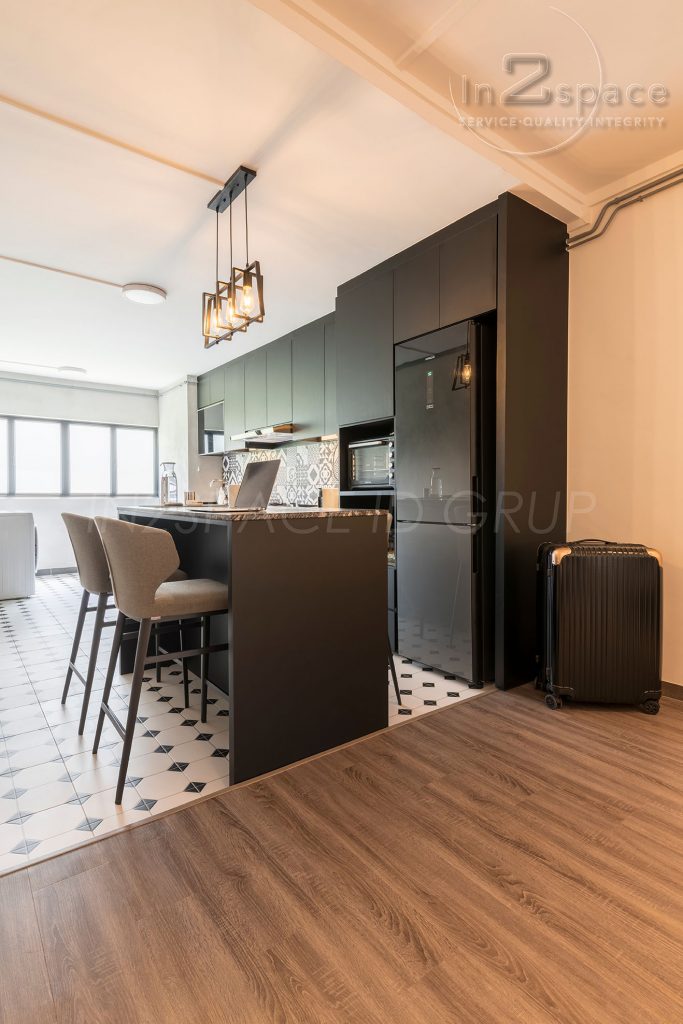
Changing up the flooring is a creative way to draw spatial boundaries within the home.
In the other parts of the living area, space-saving options come in the form of taller shelves. For compact apartments, taller furniture is ideal as it helps to fully utilise the vertical space of the home. If you can’t find furniture that fits your space, you can consider custom furniture.
Furniture with clean and sharp lines also gives a sleeker and more clutter-free look, making them perfect for smaller spaces to create space-saving interior design solutions. Check out some more 3-room HDB interior design inspirations.
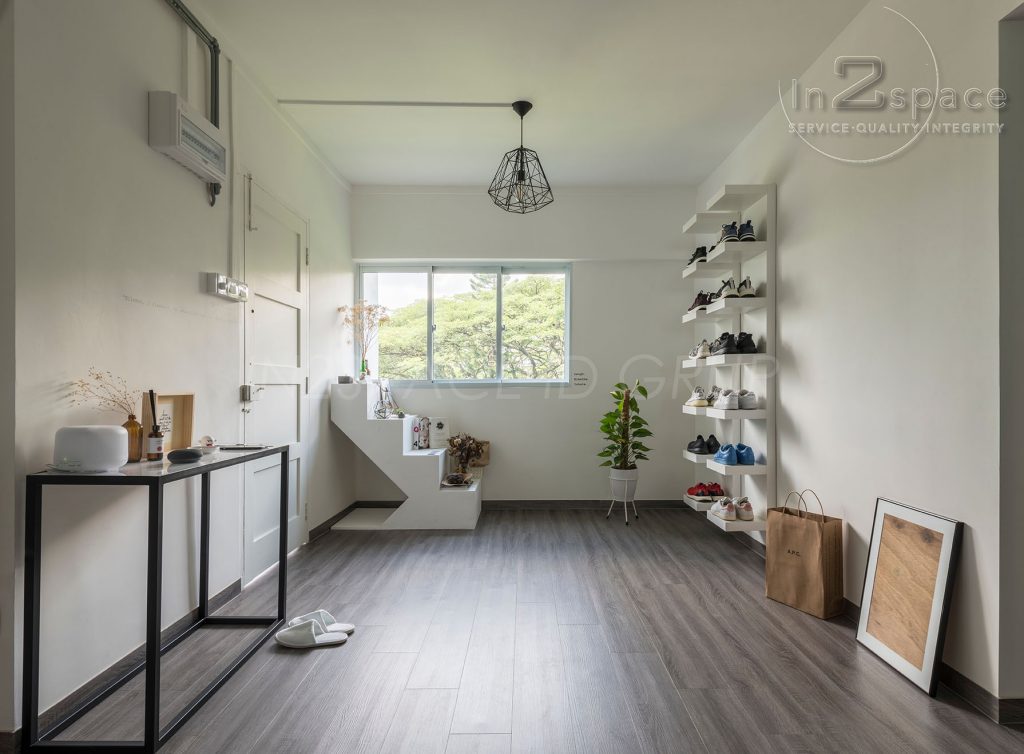
Using taller furniture can create a less cluttered appearance.
Read also: Walls and Ceiling Cost Guide in Singapore
Green Living @ Bedok North Street 2
This project was done by Tan Studio, a contemporary style of this 3 room HDB that is chic and trendy. Using dark-coloured furnishing as accents strengthens the overall visual aesthetics of the home, balanced out with wooden hardware.
The homeowners went big on the greenery. Apart from making the space feel more alive, it can have a calming and purifying effect on the mind in this 3-room HDB minimalist interior design.
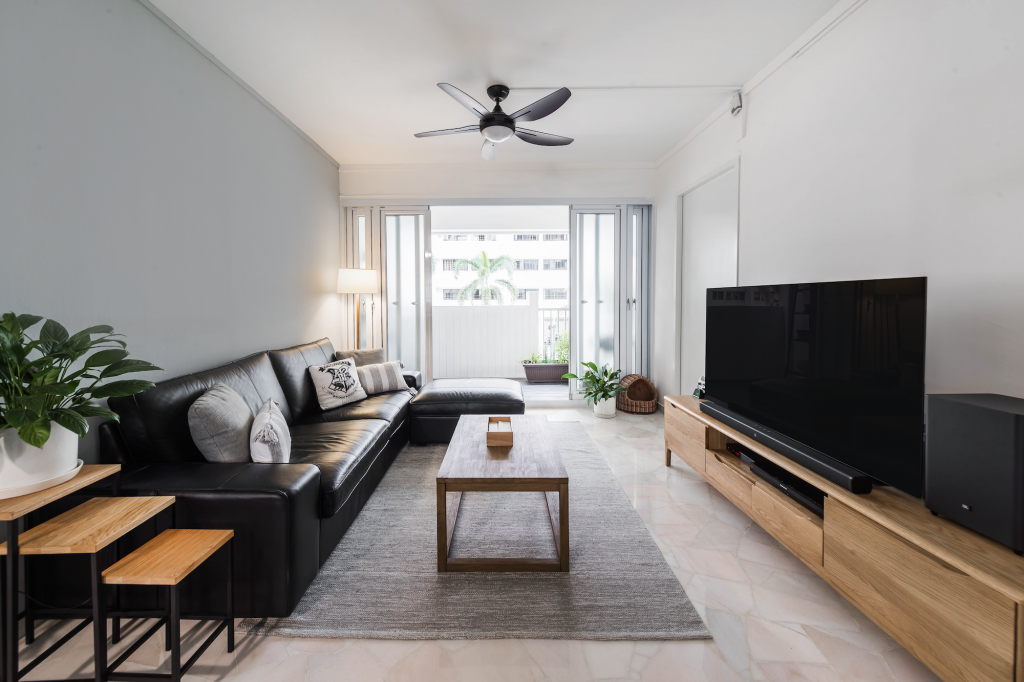
A classy contemporary-style living room. For more information, take a look here.
The washroom features a lighter colour scheme that focuses on wooden textures combined with white surfaces. A concaved shelf in the shower area helps to save more space while mounting a compact bathroom sink on a bulkier cabinet unit makes the washroom look roomier.
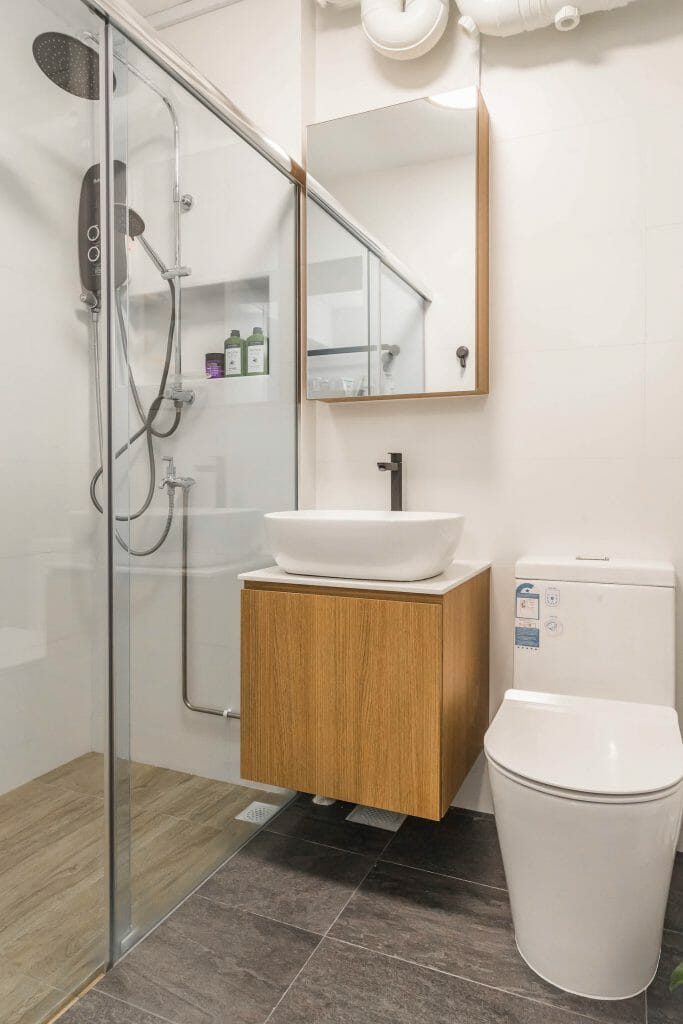
A clean and simplistic washroom with space-saving strategies.
Bathroom Interior Designers in Singapore
Time Travel Adventure @ 806 Tampines Ave 4
Met Interior presents us with this unique and distinctive 3 room HDB idea that resembles a time tunnel. The living room features a vast vintage clock wall that makes you want to travel back in time. The expansive design, along with the light and neutral colour palette in this 3-room HDB Scandinavian design, helps to give the home an illusion of a large space.
A compact coffee table is chosen for the living room, as a chunkier dining table could make the space look overwhelming and disorienting. Similarly, instead of an L-shaped sofa that occupies more space, adding a standalone chair to a regular two-seater sofa can instead provide the same number of seats without obstructing doorways.
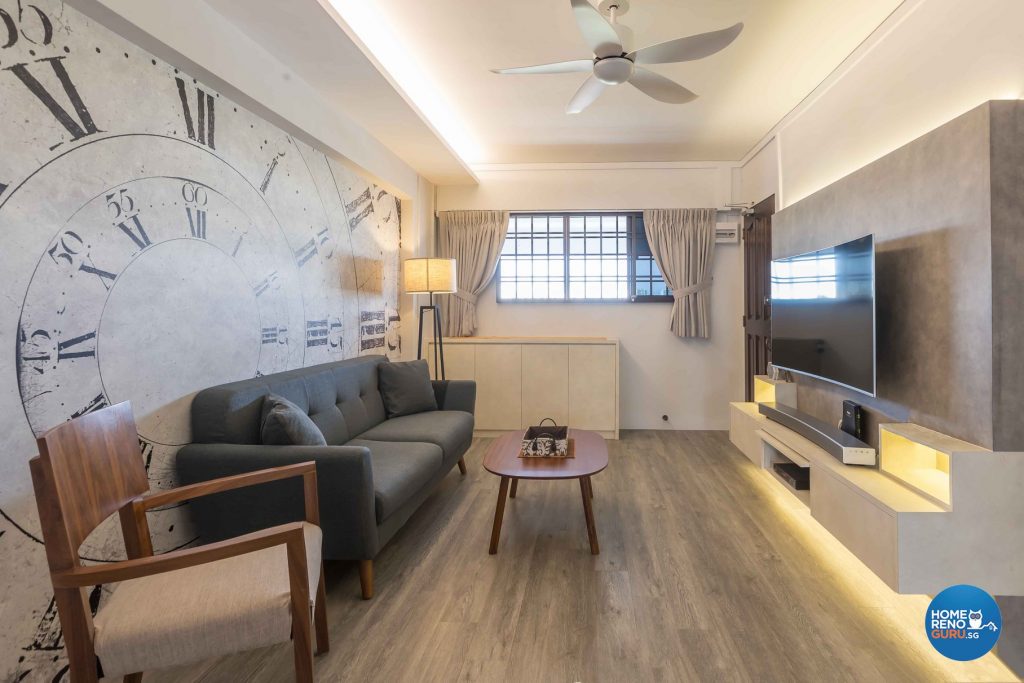
The vintage clock feature wall in this 3-room unit is eye-catching and distinctive.
The bedroom utilises floor-to-ceiling wood cabinets to provide more storage space without unnecessary visual clutter. It even makes enough space for a small display shelf that helps to add a personal touch to the bedroom.
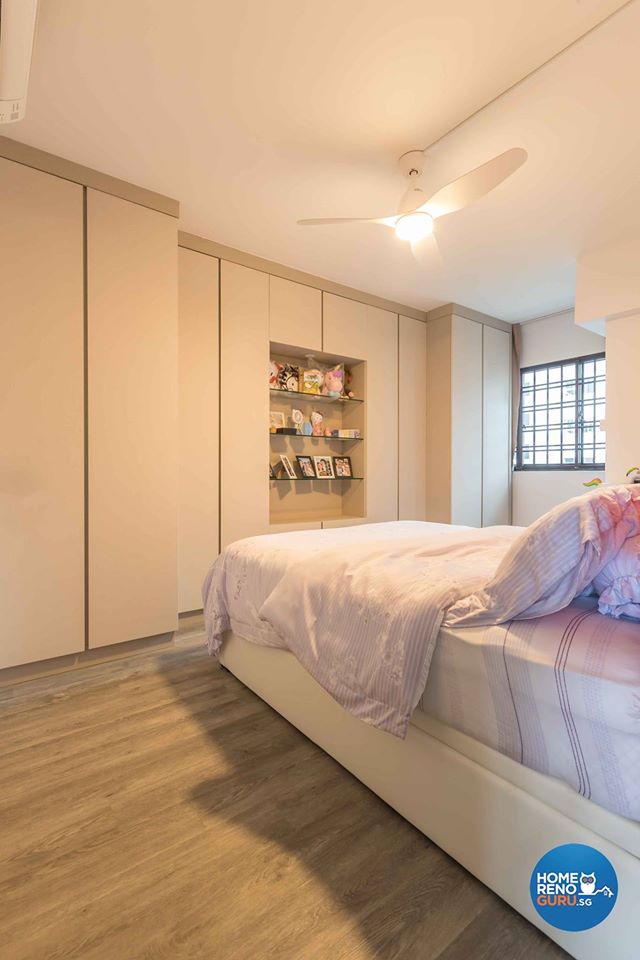
A warm and muted colour scheme creates a cosy bedroom.
Modern Islamic Home @ Central Singapore
This modern Islamic 3-room HDB apartment by Fatema Design Studio puts a spin on the contemporary aesthetic. Leading up to the living room, the floor is laid with Moroccan-inspired tiles which add a special twist to the home. Separating the master bedroom from the entryway, a partition with a “hole-in-the-wall” feature is fabricated. These geometric motifs are a show-stopper, an essential part of any modern Islamic home.
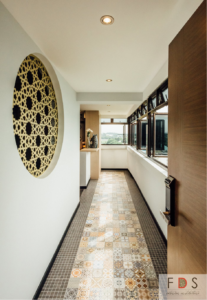
Key features of modern Islamic homes include transcendent colours and opulent patterns.
The focal point of this luxurious and elegant kitchen lies on the island counter. Furnished in a diffused marble pattern, it warms up the space that is surrounded by a predominantly monochromatic palette. This makes the kitchen aesthetically pleasing and comforting.
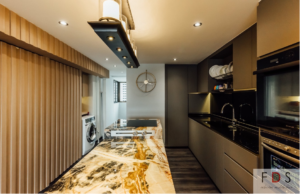
This kitchen is a well-balanced mixture of warm and cool tones.
The same tiles used in the corridor are also infixed as a feature wall in the washroom of this modern luxe 3-room flat. These patterned intricacies take on a bold and vibrant look, making the washroom feel like those in boutique hotels.
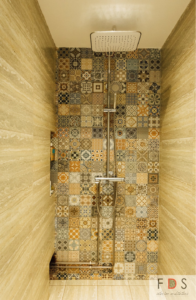
Having a unique feature tile wall in the washroom contributes to the exquisite feel of the space.
Rustic Colonial Setting @ St George
Drawing inspiration from old-school features and modern classics, the team at Local INN.terior came up with an idea for this apartment that makes coming home feel like a warm embrace. Adopting brown and green undertones in this 3-room BTO unit captures the essence of Singapore’s tropical climate and environment. The mosaic tiles and brickwork in the house add a splash of modern textures to the space.
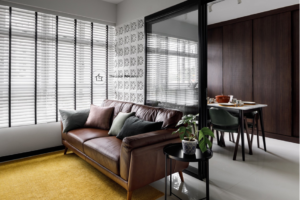
This 3-room HDB BTO is a blast from the past, reminiscent of a colonial home.
The bedroom achieves a clean and polished renovation by working with a neutral colour palette and symmetry. Sleek lines are consistent in the bedroom, creating a balanced and uncluttered space that makes it an ideal resting spot.
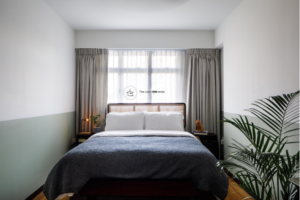
A simplistic and immaculate bedroom can be achieved easily.
Even the bathroom of this colonial-inspired home sports an enviable, magnificent look. Together with the honeycomb flooring, the deep wood finishing on the cabinets was selected with optimal comfort and luxury in mind. In line with the rustic theme, Peranakan textures are introduced as a classic complement to the home’s setting.
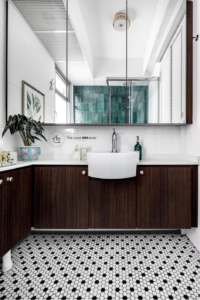
The mosaic floor tiles add a beautiful, streamlined contrast against the bathroom’s wood cabinetry.
Stunning Cosy Industrial Home @ Blk 63 Telok Blangah
Swiss Interior brought forth a modern, industrial 3-room resale HDB flat. Deemed as the epitome of industrial style, this stylish abode features defining elements such as bare wood furniture, exposed wires and conduits, concrete flooring and dark outlines. The eccentric brick wall highlights the industrial theme and gives an edgy look to the living room.
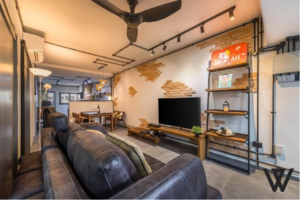
Many elements of industrial designs are realised in this 3-room HDB resale unit.
The carpentry works for this apartment were carefully considered so as to customise a full-height display shelving unit. Sliding doors are the perfect solution to compartmentalising different parts of the home faced with space constraints. To complete the utilitarian look, wooden cupboards are bound by black outlines and finishes.
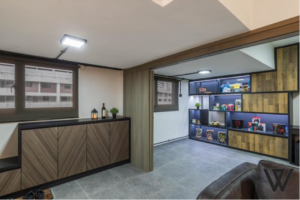
Achieve visual consistency in the home by using similar textures and colours.
Art Décor Abode @ Ang Mo Kio
What’s the secret to achieving a modern contemporary home? The answer is an open-space concept. Lux Design nailed the modern elegance look of this 3-room HDB flat by merging the living and dining space for a more airy and spacious home. Wood adds natural and ethereal beauty, lifting the moods of those who step foot into the home.
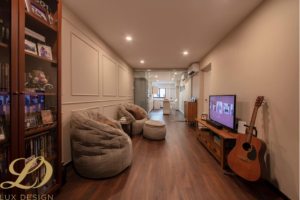
Integrating wood as a textural contrast makes the house feel more cosy – 3 Room HDB Ang Mo Kio
A walk-in wardrobe might be something most of us dream of, but turning it into reality is not as difficult as it seems. Convert a spare bedroom into a walk-in wardrobe or combine it with the master bedroom for spatial flow. The homeowners achieved a classy and sophisticated walk-in closet with open-concept wardrobes and matte black carpentry.
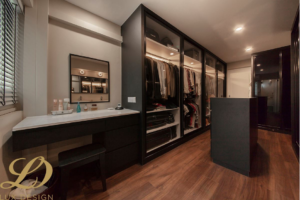
Making space for a walk-in wardrobe in a small home is possible with made-to-measure furniture.
Muji-Inspired @ Clementi
This 3-room resale HDB flat resonates with the aesthetic of the Japanese lifestyle brand. Created by Carpenters 匠, this modern and fuss-free zen home features natural materials and colours, with an occasional splash of colour. For this living room, plywood and timber textures are prevalent. The Muji-inspired living room is spruced up with beautiful indoor plants and patterned throw pillows.
A dry kitchen with royal blue cabinets sits adjacent to the dining table, making it the perfect corner for quick and simple meal preparation.
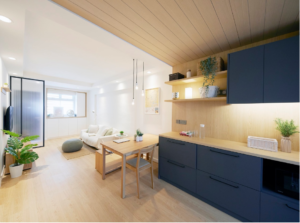
In the common area, this 3-room flat features the living room, dining area and a dry kitchen.
As the predominant colour of the Muji style, the bedroom is decorated in full white with the exception of the wood flooring. White on white can come across as bland and underwhelming, but having vivid accents will help break up the monotony of the bedroom in this 3-room HDB Japandi interior design style.
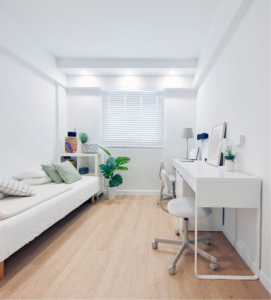
The all-white bedroom that is well-contrasted against wood gives a pristine and modern feel.
Mid-Century Modern Living @ Marine Terrace
MMJ Design Loft transformed this 43-year 3-room resale HDB into a complete knockout – an upscale century gold apartment. Luxe gold accents are used in many components of the house, reflective of a cosy Airbnb apartment. The mint porcelain tableware on the dining table complements the lush greenery in the home.
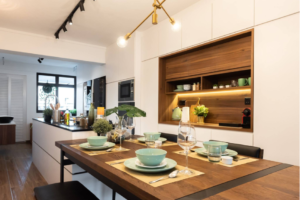
The kitchen and dining spots feature an expansive table and island countertop – Marine Terrace 3 Room HDB
Bearing similarities to a colonial-themed boutique hotel, the bedroom showcases several modern fixtures – the gold-rimmed table lamp and the black ceiling spotlights. Its clean lines add a sleek finish to the bedroom, making it feel instantly comforting and welcoming.
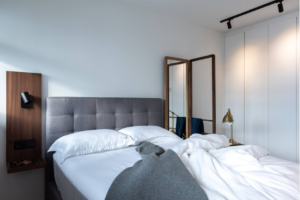
With a muted colour palette and outstanding accents, the bedroom gives off an inviting feeling.
Conclusion
Even though a 3-room HDB flat may be more limited in space, a refreshing design and smart stylistic choices are all it takes to uplift your home and create a comfortable living environment. From Japandi minimalism to space-saving built-ins, each interior design idea for a 3-room HDB in Singapore shared here is crafted to suit the lifestyle needs of modern homeowners in 2025.
Ready to transform your space? Explore more design ideas, connect with reliable interior designers, or get started on your renovation journey today. Great design isn’t just about style—it’s about living better in the space you already have.
We’re here to improve your home
Speak to hundreds of reliable pros, view their gallery, inspirations, and know the best prices with our resources.
Have full control over your home improvement projects with Homees.



