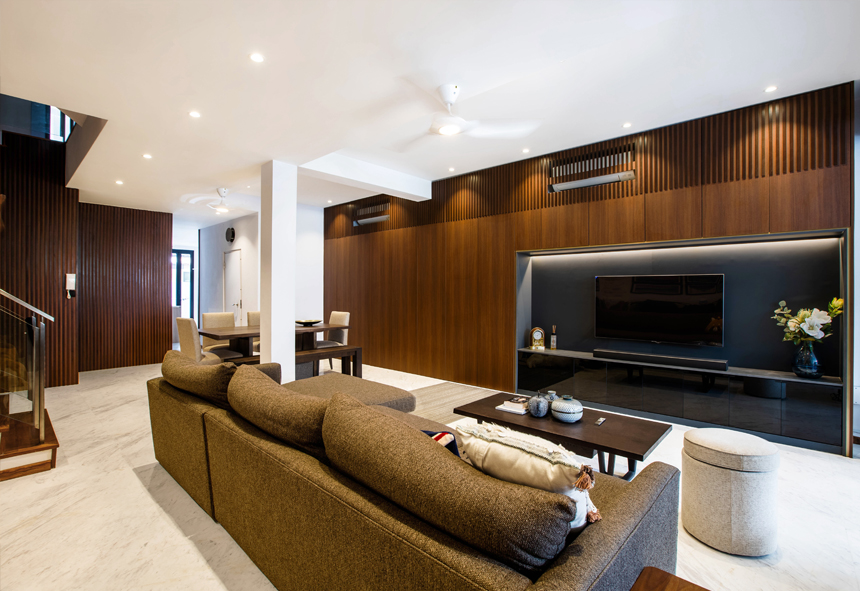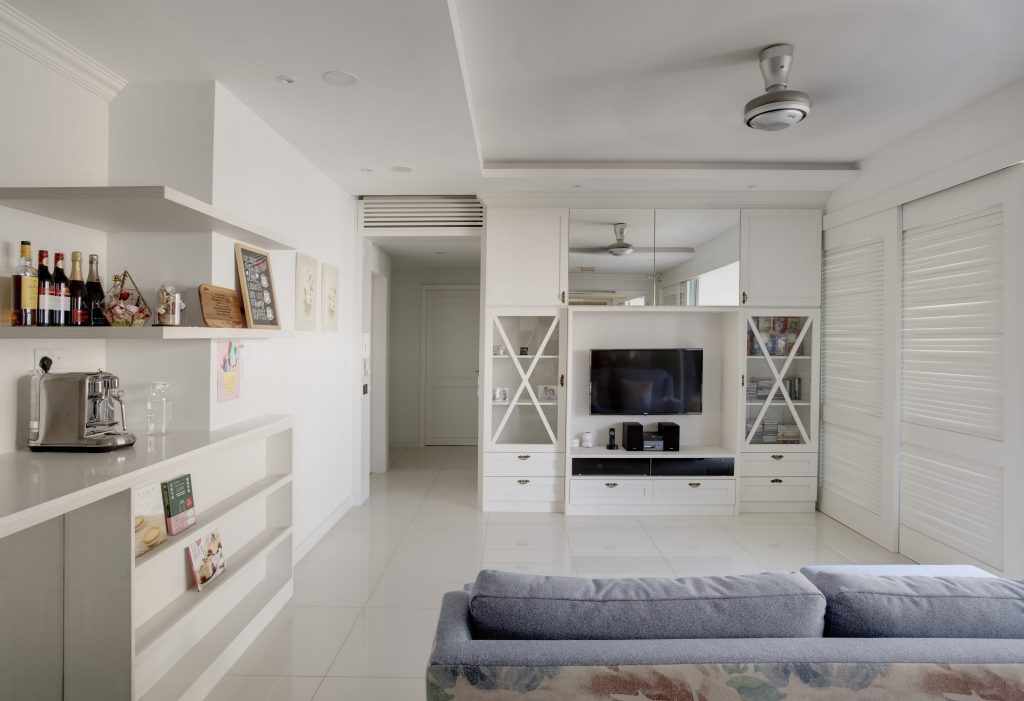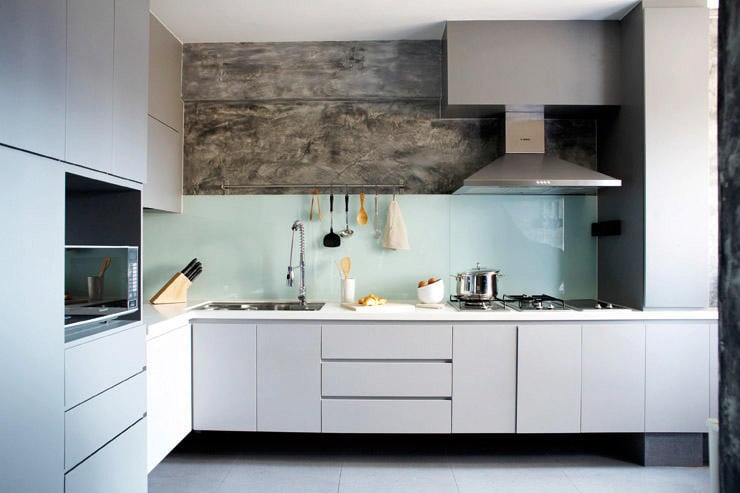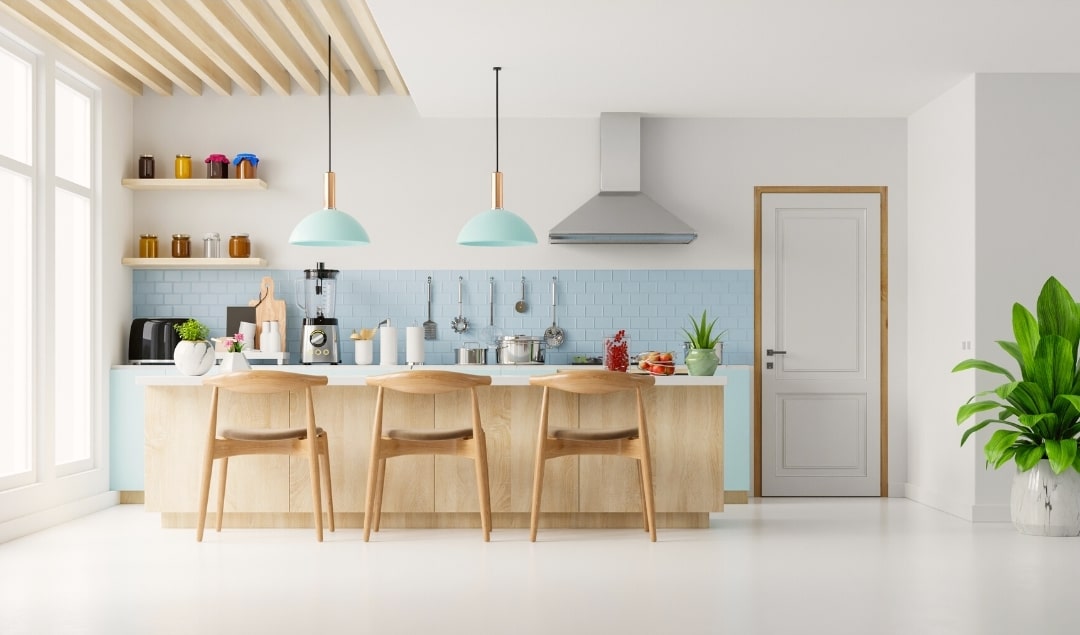
Are you considering an open kitchen design for your HDB flat but don’t know where to start? HDB open kitchen designs are becoming increasingly popular due to their practicality and aesthetic appeal. With the right tips and considerations, you can design an open kitchen in your home that is both stylish and functional. Fortunately, there are a few that will help you nail the open kitchen design without a hassle. Here are the 5 most notable ones:
Know your space
Undoubtedly, the first step to designing an open-concept kitchen is to know your space. Measure the size of the room you are working with and consider the number of walls, doors, and windows available. You will also need to consider any existing furniture and appliances. Moreover, there might be limitations imposed by your landlord or building regulations.
Measure the dimensions of the room to determine the layout and shape of your open-concept kitchen. Consider the location of windows, doors, and any plumbing or electrical outlets. Visualise the flow of traffic through your kitchen and identify any potential hazards. Moreover, assess any natural light sources and their effects on your design. Once you understand your space well, you can begin planning out your open-concept kitchen.
Define your purpose
Defining your purpose is crucial when designing an open-concept kitchen in your HDB flat. Typically, you can use your layout for many different purposes, from entertaining guests to daily meal prep. Before you start designing, take a moment to consider what the space will be used for and how you plan to use it.
If the open-concept kitchen is mainly for entertaining guests, then focus on creating an inviting atmosphere. Invest in comfortable seating and stylish furniture pieces, and consider adding a bar counter or island with barstools. If the kitchen is mainly for meal prep, then focus on having the right appliances and storage space. Make sure there’s enough counter space to prep meals, and consider installing an oven or stovetop if you don’t already have one.
No matter what the purpose of your kitchen is, make sure it reflects your personal style. Add some colour and personality to the space with decor, artwork, and accessories. Be creative and have fun with it!
Keep it simple
When designing an open-concept kitchen in your HDB flat, one of the key things to keep in mind is to keep it simple. Arguably, the most important thing when designing a kitchen is to have a functional layout that is easy to work in and also looks good.
When it comes to the design, consider using basic materials like light-coloured tiles or laminate for the countertops and cabinets. Furthermore, use neutral colours for the walls and appliances. That way, you will create a more modern and sleek look. Moreover, it’s best to keep the design simple and avoid adding too many decorative elements. This will make the space more streamlined and easier to clean and maintain.
When it comes to appliances, try to stick with essential items such as a stove, oven, refrigerator and sink. Avoid getting too many gadgets, as they can take up valuable counter space and become distracting. You should also be mindful of the size of your appliances, as larger ones will take up more room, and smaller ones may not be able to handle the amount of food you need to prepare.
Finally, when it comes to storage, try using integrated solutions that are part of the kitchen layout instead of standalone items. This will help keep the clutter down and make your kitchen look more organised.
Get creative with storage
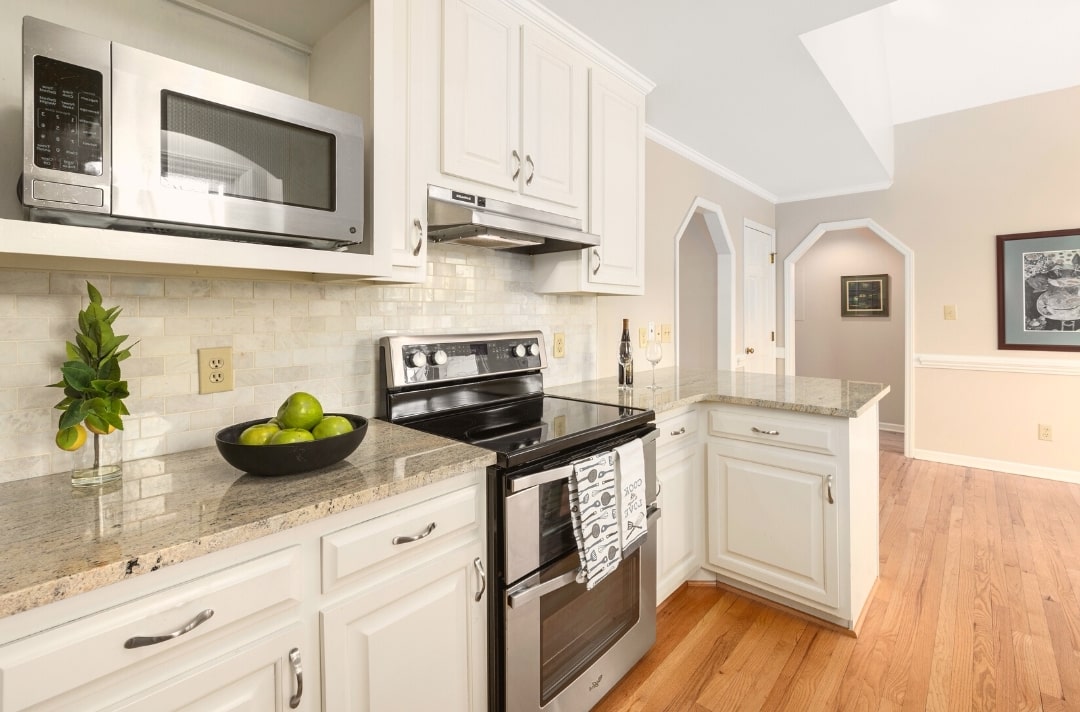
When designing an open-concept kitchen in an HDB flat, it’s essential to get creative with storage solutions. Since space is limited, it’s essential to come up with unique ideas to make the most of your space.
Use multi-purpose furniture
One way to get creative is to bring in multi-purpose furniture. Consider investing in a kitchen island or dining table that can double as a food prep station and extra counter space when needed. Alternatively, you can opt for shelves and cabinets that you can move around easily, making storing utensils, plates, and other kitchen items easy.
Hang shelves on the wall
Other creative storage solutions include hanging shelves on the wall, adding wire racks beneath the sink and along the back of the counter, and utilising the space behind cabinet doors. These are all great options for storing items that don’t need to be visible all the time, such as spices and canned goods.
Think outside the box
When it comes to storage, think outside the box. Consider items like magazine holders, bins and baskets, or even repurposing items like old crates and pallets for storage. You may even want to invest in pull-out or custom-built drawers to maximise the use of your cupboard space.
No matter what storage solution you choose, make sure it is functional and fits within your overall design. Ultimately, you can maximise the potential of your HDB kitchen with some creativity and careful planning.
Don’t forget the finishing touches
Usually, the small details make a huge difference in any design project. When designing an open-concept kitchen in your HDB flat, remember to consider the more minor details.
Add accent pieces
Add accent pieces that bring warmth and style, like artwork, furniture, or plants. Incorporating wall decorations or a decorative backsplash can also add visual interest to your space. Finishing touches like these can really bring your design together and make it stand out from the rest.
Custom hardware and fixtures
Think about the hardware and fixtures you use too. There are endless options for cabinet knobs, drawer pulls, and other hardware pieces to choose from. A unique faucet or sink can also be a great way to bring in some flair. Try to pick pieces that coordinate with the overall colour palette of your kitchen and tie everything together. For example, you can add a unique coffee grinder to put in your kitchen to add some sophistication to it.
Bring in functional pieces
Finally, remember to accessorise with functional pieces as well! Consider investing in barstools or other seating for entertaining guests, or add organisational tools like knife blocks or storage racks. This will help you keep your kitchen tidy and organised while also making it more inviting.
Remember, the finishing touches will take your open-concept kitchen from ordinary to extraordinary. Spend time finding pieces that reflect your style and bring your dream kitchen to life!
Final Thoughts
Designing an open-concept kitchen in your HDB flat can be challenging but rewarding. It’s essential to take time to plan and consider the various elements of the design before jumping into the project. Keeping your space, purpose, and budget in mind will help you make the most of the design. Once you decide what you want, it’s time to start shopping for materials and fixtures.
If you’re looking to create an open kitchen design in your HDB flat, one option is to work with professional furniture assembly services to ensure that your furniture pieces are assembled correctly and securely. By hiring experts to handle the assembly process, you can avoid the frustration and potential mistakes of trying to put together furniture on your own.
From storage solutions to finishing touches, there are plenty of ways to customise your open-concept kitchen. With careful planning and creativity, you can create a beautiful and functional space that you’ll love to cook and entertain in. Our team of experts will help you create the perfect open kitchen design for your Condo or HDB home. Ultimately, you’ll create a stylish and functional space where you can cook, have a snack or chat over a cup of coffee. So don’t be afraid to get creative and start building your dream with Kitchenate today!
FAQ
What are the benefits of an open kitchen design in an HDB flat?
An open-concept kitchen in an HDB flat can be a great way to maximise space, making the kitchen feel larger than it actually is. Open-concept kitchens also create a more inviting atmosphere, allowing the cook to engage with family and guests while still in the kitchen. This kitchen style also provides better access to natural light, which can help make the space appear brighter and more welcoming.
What are some potential challenges with designing an open kitchen design?
Creating an open-concept kitchen in an HDB flat can be challenging, as there may not be enough space to fully incorporate all the desired elements. There may also be limitations on where certain features, such as cabinets and appliances, can be placed due to structural issues. Additionally, if the kitchen is too open, it may look cluttered or disorganised without proper organisation techniques.
How can I make the most of my open kitchen design?
If you need help with your open-concept kitchen in your HDB flat, consider hiring an experienced interior designer. Find experienced kitchen interior designers on Homees today!
We’re here to improve your home
Speak to hundreds of reliable pros, view their gallery, inspirations, and know the best prices with our resources.
Have full control over your home improvement projects with Homees.

