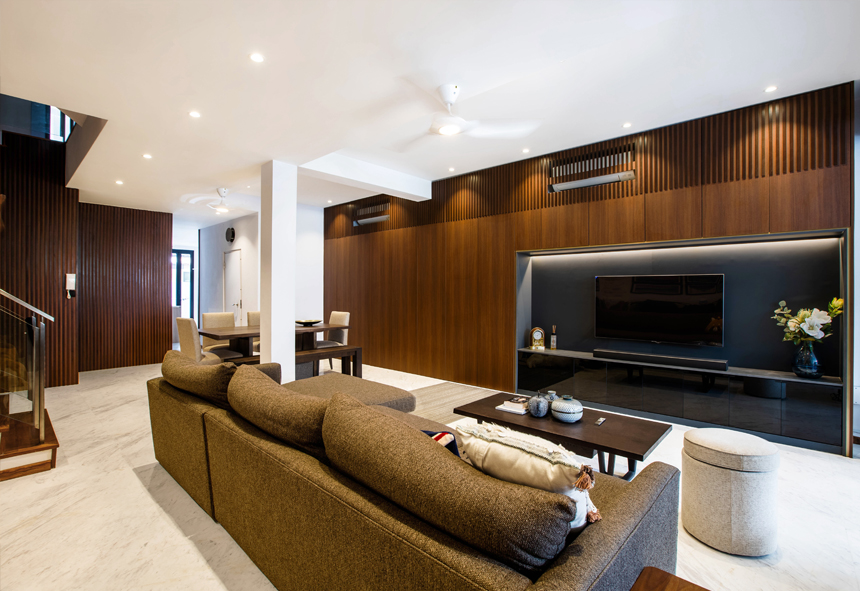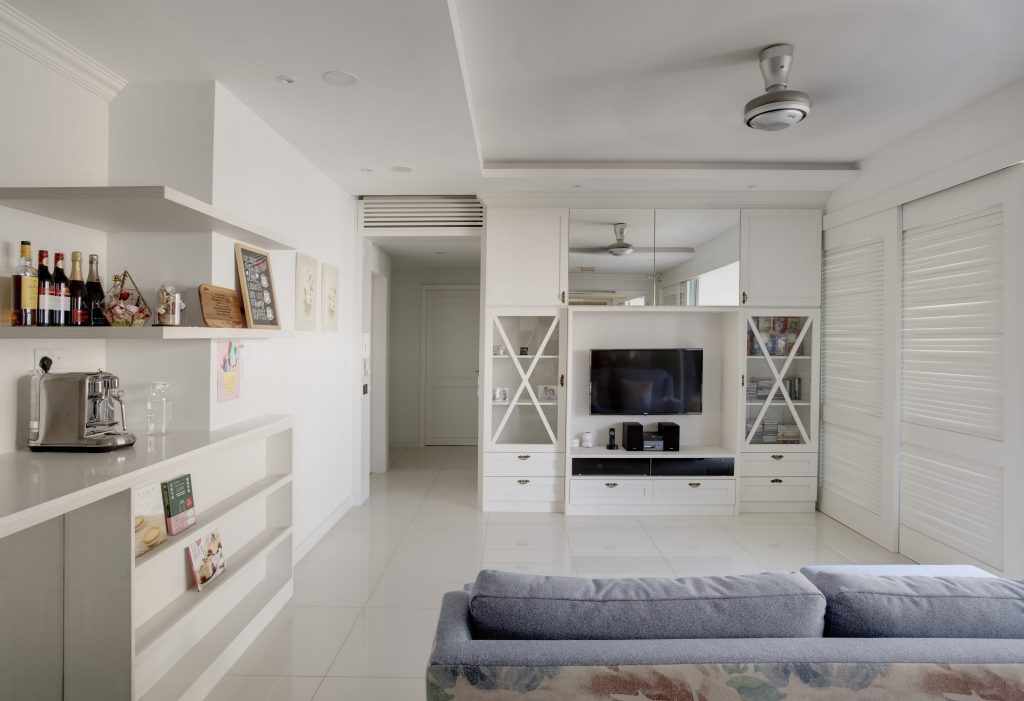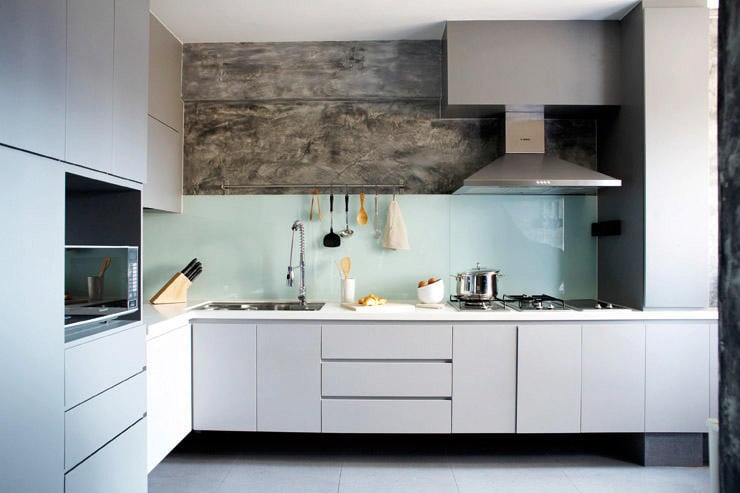Nobody likes spending time in a cramped and cluttered living room – and for good reason too. The living room should be a place of rest and relaxation for both homeowners and guests when they are visiting.
Designing a small living room can feel challenging, but with the right strategies, you can transform even the most compact space into a stylish and functional haven. Whether you’re aiming for a minimalist aesthetic, a cosy retreat, or a multifunctional living area, this guide provides actionable tips to maximise your space and create a room that reflects your personal style. Here are some small living room design ideas for those who are curious about how to best furnish your living room even with limited space.
How Do You Make a Small Living Room Look Larger?
To make a small living room look larger, focus on furniture and design elements that create a sense of openness. Use mirrors to reflect light and visually expand the space. Choose multi-functional furniture, like ottomans with storage, and opt for pieces with exposed legs to add an airy feel. Stick to light, cohesive colour schemes for walls, furniture, and decor to brighten the room. Scale down bulky furniture and use smaller, proportionate pieces, like a 2-seater sofa or compact side tables, to avoid overcrowding.
Finally, maximise vertical space with floating shelves and keep clutter hidden to maintain a neat and spacious appearance.
1. Use Wallpaper to Create a Stylish Focal Point
In a small living room, less is more when it comes to design elements. Instead of having multiple focal points, choose one standout feature that enhances the space without overwhelming it. It can be an eye-catching patterned rug, a handsome leather sofa or a feature wall.
A wallpapered accent wall is an excellent space-saving option to achieve this.
Opt for light-coloured or subtly patterned wallpapers to add depth and visual interest without making the room feel crowded. Wallpapers with vertical lines can create the illusion of higher ceilings, while reflective or textured finishes can brighten the space by boosting natural light. By wallpapering a single wall, you interweave texture, colour, and style into your living room, making it look more dynamic and spacious without taking up any floor space.
Hire Top Wallpaper Contractors
Read also: Wallpaper vs Paint – Pros and Cons
Find storage space companies in Singapore
Read also:
4. Scale down your furniture
In a small living room, selecting furniture that is proportionate to the available space is essential to avoid overcrowding. Replace bulky pieces like L-shaped sofas with compact alternatives such as 2-seater sofas or modular furniture that fits snugly into the layout. For extra seating when guests visit, opt for space-saving options like bean bags, foldable chairs, or stylish stools that can be easily stored away when not in use.
To further maximise space, swap heavy coffee tables for lightweight side tables or nesting tables. These smaller alternatives serve the same purpose while maintaining a visually open and uncluttered look. Choosing sleek furniture with clean lines and exposed legs can also create a sense of openness, making the room feel larger.
By scaling down your furniture and prioritising multi-functional, compact designs, you can achieve a cosy, well-furnished living room that feels spacious, balanced, and inviting.
Find Professional Renovation Contractors
What colours make a small room look bigger?
Light and neutral colours are the best choice for making a small room appear larger. Shades like white, cream, light grey, and taupe reflect more light, creating a bright and airy feel that visually expands the space. Soft pastels, such as pale blue, blush pink, or light green, can also add a subtle touch of colour while maintaining the room’s openness.
To avoid a monotonous look, choose a base colour and incorporate lighter and darker shades of the same tone to add depth and variation. For a balanced, cohesive design, follow the “rule of three”: limit your palette to three complementary colours to keep the space clean and visually uncluttered.
By sticking to light hues and a consistent colour scheme, your small living room can feel brighter, more open, and surprisingly spacious.
Find top painting contractors in Singapore
Creative and stylish small living room ideas
-
Buangkok Crescent
Designed by Neu Konceptz, this 2-room HDB project shows how small spaces don’t necessarily mean you have to scrimp on the design.
The living room follows a clean white, black and grey colour scheme to create a stylish and sophisticated minimalistic home. The size of the furniture pieces are kept proportionate to the amount of space available so that the living room and dining area do not look cluttered.
Nevertheless, despite the simplistic and clean design, this small living room does not look plain or empty. The black stripes on the TV feature wall as well as the tall potted plant act as space-saving decorative elements. They help to add some colour and texture to the small living room design without cluttering the living room visually.
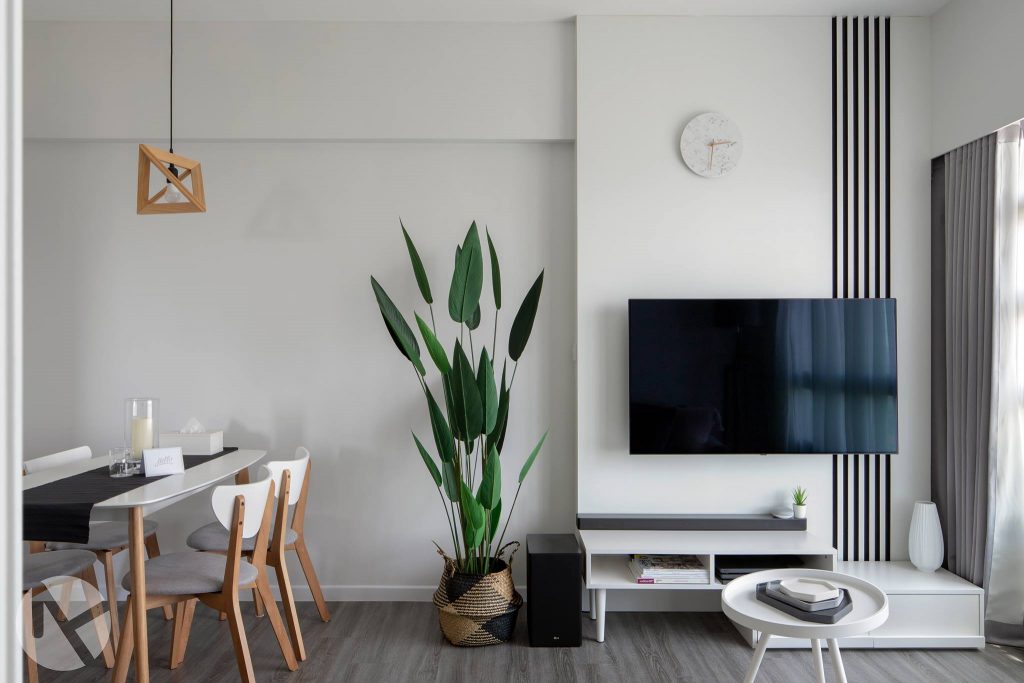
A simplistic and clean small living room design. For more information, click here.
-
Blk 46 Jalan Bukit Ho Swee
Designed by Butler Interior, this resale apartment has an area size of only 47 metres square, which is almost half of the average apartment size in Singapore (95 metres square).
However, this industrial and Scandinavian-themed home manages to utilise its living room space efficiently to create a cosy and comfortable small living room design. The use of wood flooring helps to add a sense of warmth and cosiness to the space of the living room, and is well complemented by the decorative green plants and the white walls.
The choice to paint one of the walls black helps to ground the space of the small living room so that it does not look overly stark and cold. It also adds depth to the space and breaks any potential monotony in the neutral colour scheme.
The furniture pieces were carefully picked to complement the size of the living area. The grey sofas are an ideal size for a small living room, as they sport a simplistic and sleek design without appearing overly bulky. As such, even with an L-shaped sofa arrangement, the small living room does not look excessively cramped or narrow.
The use of a mirror is also a smart addition to visually enhance the space, as whatever is reflected within the mirror becomes a visual extension of the space.
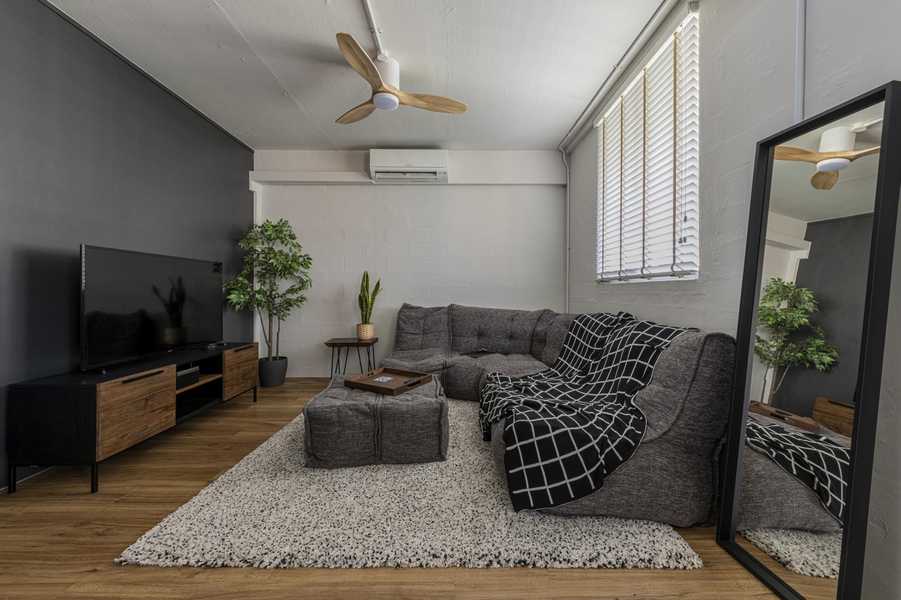
All the elements of the living come together to form a beautiful industrial Scandinavian design. For more information, click here.
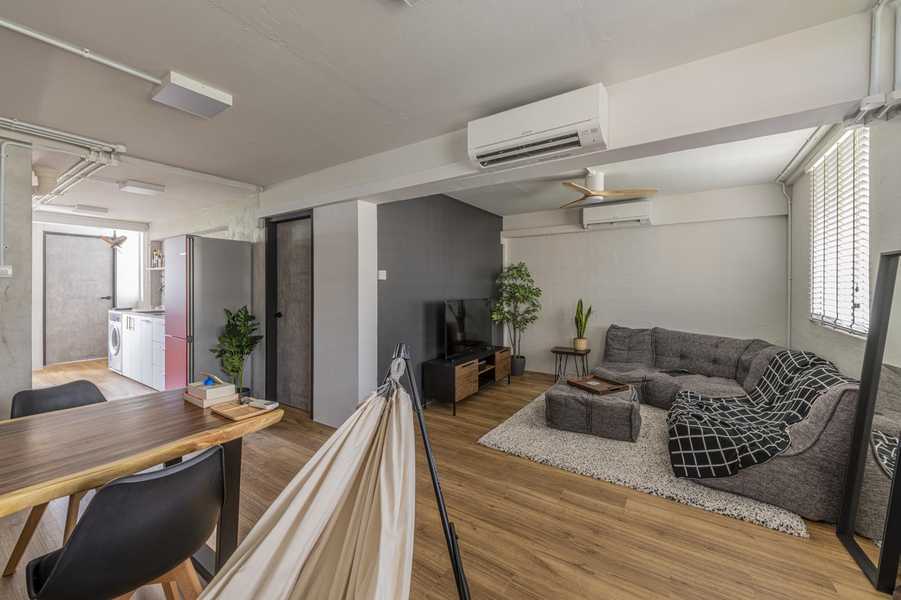
The living room looks cosy and comfortable.
-
Commonwealth
Arche Interior Design impresses with this contemporary-style 3-room HDB residential project. While the living area is shared with the dining area, the transition between each space is effortless. Yet, it remains clearly marked out so that each space has its own intentions.
The choice of a small and compact 2-seater sofa is a clever move as it is appropriately sized and helps to add a nice pop of colour to the simplistic small living room design. The cushions also add a nice decorative element to the small living room.
Additionally, instead of a bulky coffee table, a sleek and narrow side table is used instead so that the living room remains spacious and comfortable.
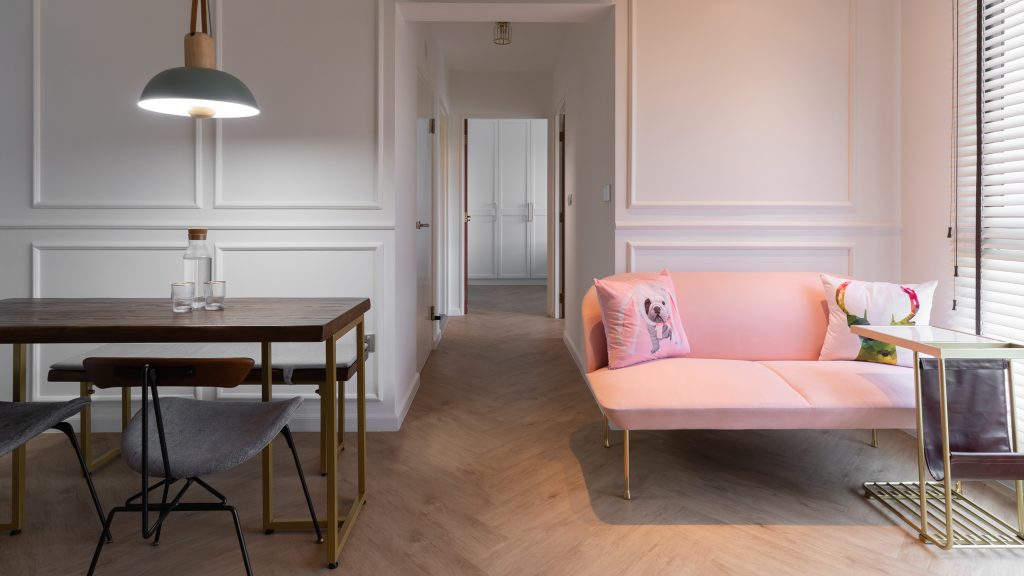
A simple yet charming small living room design. For more information, take a look here.
Similarly, the dining table also sports a sleek and elongated design to save space. The herringbone-patterned wood floor aids the effortless transition from one room to the other so that the entire living area does not seem restricted and confined.
The shelves next to the television are also a smart way to store items while saving space. The sleek lines of the shelve design help to guide one’s line of sight vertically instead of horizontally, making the shelves appear more compact and making the small living room seem spacious.
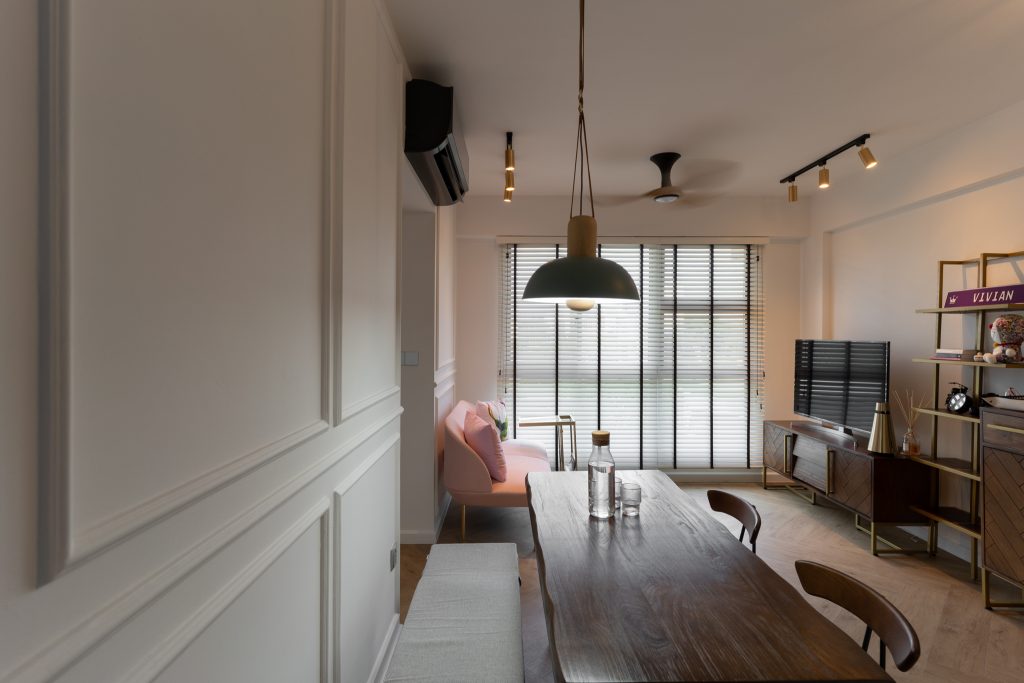
Shelves are a clever way to lean into the vertical spaces of your home.
Read also:
-
Scandi Haus
Couple Abode unites both Scandinavian interior design and Industrial interior design to create this hybrid-themed 3 room HDB design.
The white walls help to create a spacious look, while light teak wood textures were also incorporated into the carpentry work to maintain the light colour scheme and establish the foundation of a Scandinavian interior design.
The black track lightings attached to the ceiling add an industrial touch to the design of the home while ensuring that the small living room is well lit without contributing to any clutter.
The red brick wall is also an eye-catching focal point of the small living room, adding both colour and an Industrial-themed decorative element. This is well complemented by the striped patterned rag and the teal sofa, which all contributes to a vibrant and unique small living room design.
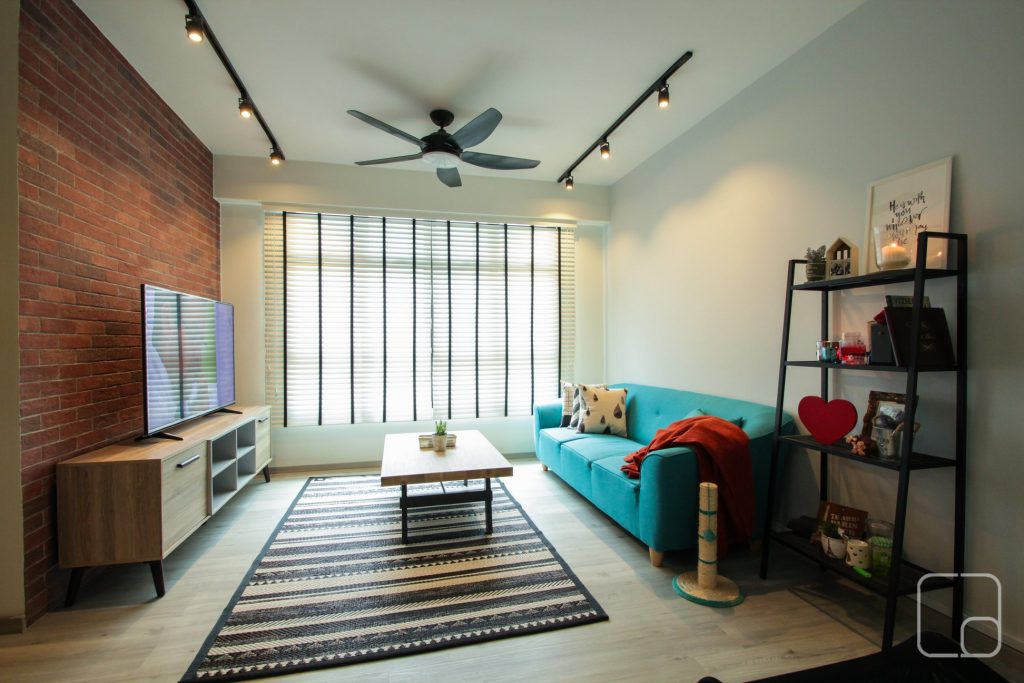
A vibrant and lively Scandinavian-Industrial living room design.
Read also: Electrical Cost Guide in Singapore
-
3-rm HDB Flat @ St. George’s Lane
Dyel Pte Ltd delivers with this contemporary-style 2 bedroom apartment that has a below-average area size of 68 metres square.
The painted red wall acts as the focal point of the small living room and adds depth to the space by grounding it against the lighter wood furnishings. A white partnered rug laid on the floor helps to brighten up the small living room while interweaving some pattern and personal style into the design.
The white track lightings help ensure that the living is well lit without having to resort to standing lamps that may clatter the space. The furniture used in this small living room design largely follow a lighter colour scheme, such as the colour of wood, so as to create a brighter and more spacious living room interior.
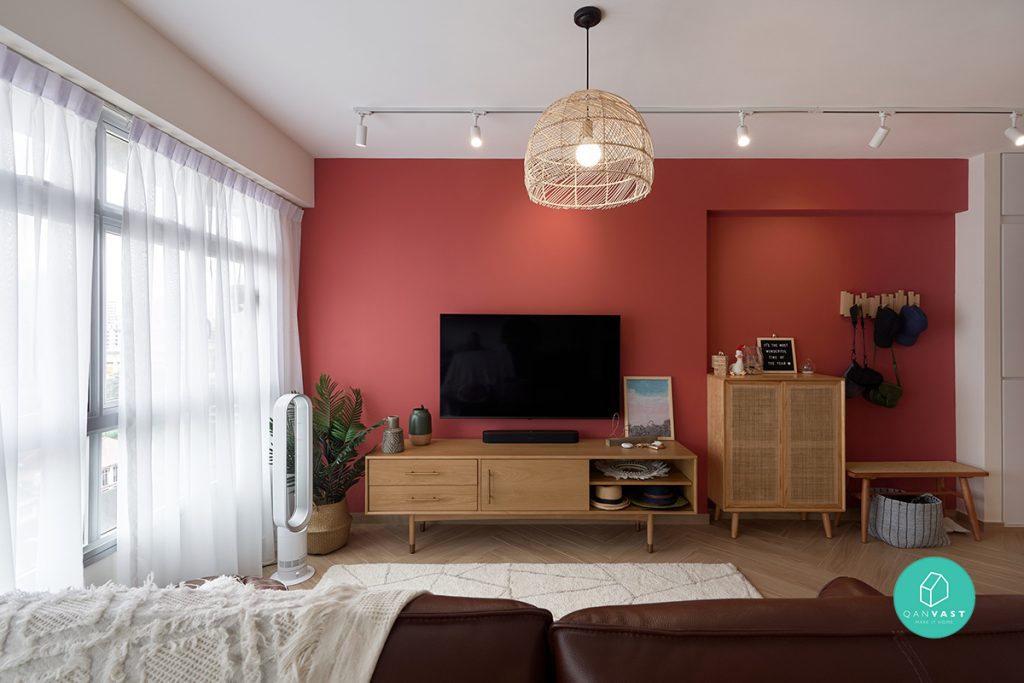
A lively contemporary-style living room. For more information, click here.
The sofas, on the other hand, are darker in colour so as to ground the space further. The sofa also doubles as a divider that helps to differentiate the home office area from the relaxing living room area.
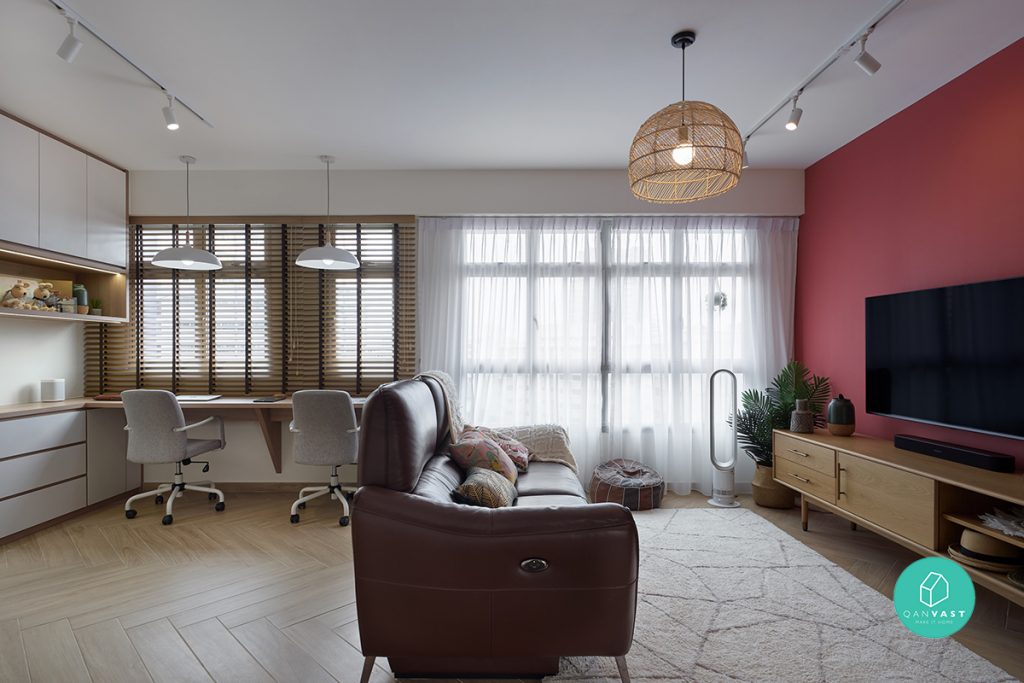
The sofa helps to draw a line between the work area and the living room.
How To Make Small Spaces Look and Feel Bigger?
1. Embrace Multi-Functional Furniture
Maximising space in a small living room often starts with choosing the right furniture. Opt for pieces that serve multiple purposes, such as:
- Sofa Beds: Ideal for hosting overnight guests while saving space.
- Storage Ottomans: These can double as coffee tables and hidden storage units.
- Expandable Dining Tables: Perfect for small apartments where the living and dining areas overlap.
- Wall-Mounted Desks: A great way to add a workspace without consuming floor space.
Pro Tip: Choose furniture with sleek, lightweight frames to maintain an open feel.
2. Use Light Colours and Mirrors to Open Up the Space
Light colours and mirrors are your best friends when it comes to making a small living room feel larger. Consider these tips:
- Paint Walls in Neutral Shades: Colours like white, beige, or light grey can make the room appear airy and spacious.
- Incorporate Mirrors: Position mirrors opposite windows to reflect natural light and create the illusion of depth.
- Choose Reflective Surfaces: Furniture or decor items with glossy finishes can add brightness to the room.
3. Optimise Vertical Space
When floor space is limited, think vertically. Here are some ideas:
- Floating Shelves: Use them to display books, plants, or decorative items without crowding the floor.
- Tall Cabinets: Opt for storage solutions that extend upwards rather than outwards.
- Hanging Plants: Add greenery without sacrificing valuable surfaces.
Pro Tip: Ensure shelves and cabinets are in proportion to the room to avoid overwhelming the space.
4. Create Defined Zones
Even in a small living room, it’s possible to create distinct zones for different activities. Use these methods:
- Area Rugs: Define seating areas or separate the living and dining spaces with different rugs.
- Room Dividers: Lightweight screens or open shelving units can create boundaries while maintaining an open feel.
- Lighting: Use different types of lighting, such as table lamps and pendant lights, to define specific areas.
5. Incorporate Storage Smartly
Clutter can make any room feel smaller, so smart storage solutions are essential:
- Hidden Storage: Opt for sofas or beds with built-in storage compartments.
- Custom Built-Ins: Tailored shelves or cabinets can make the most of awkward corners.
- Under-Table Storage: Use baskets or boxes under coffee tables to store essentials.
6. Add Personal Touches
While functionality is key, don’t forget to infuse your personality into the space:
- Artworks: Choose small-scale pieces or create a gallery wall with a mix of framed prints.
- Cushions and Throws: Layer different textures and colours to add warmth.
- Statement Lighting: A unique chandelier or pendant light can become the focal point.
7. Leverage Technology for Smart Living
Modern technology can make small living rooms more functional and efficient:
- Wall-Mounted TVs: Save space by eliminating the need for bulky TV units.
- Smart Speakers: Compact and multi-functional, they can control lighting, music, and more.
- Smart Furniture: Pieces like adjustable desks or sofas with USB charging ports enhance convenience.
8. Stay Minimalist
Less is more in small spaces. Avoid overcrowding with these tips:
- Limit Furniture: Only include essential pieces to prevent the room from feeling cramped.
- Declutter Regularly: Keep surfaces clean and remove unnecessary items.
- Choose Smaller-Scale Furniture: Avoid oversized sofas or tables that dominate the room.
Frequently Asked Questions About Space Room Space Designs
Q: What are the best layouts for small living rooms?
A: The best layouts for small living rooms focus on creating open pathways and maximising seating. Use an “L-shaped” sofa pushed against the wall to save floor space or a “floating furniture” layout with compact pieces placed centrally, leaving the perimeter open. Highlight a focal point like a TV or feature wall, and keep walkways clear to maintain a spacious feel.
Q: How do you decorate a small living room on a budget?
A: To decorate a small living room on a budget, focus on high-impact yet affordable changes. Use light-coloured paint or removable wallpaper to brighten the space, and incorporate mirrors to create the illusion of a larger room. Invest in affordable storage solutions like floating shelves or second-hand furniture with built-in storage. Add personality with throw pillows, small rugs, and indoor plants.
Q: What type of furniture is best for a small living room?
A: Multi-functional furniture is ideal for small living rooms. Choose storage ottomans, foldable chairs, or nesting tables to maximise utility and save space. Compact pieces with exposed legs create a sense of openness. Modular sofas and wall-mounted shelves also help maintain a clean and uncluttered look.
Q: What lighting works best for a small living room?
A: Layered lighting works best for small living rooms. Combine wall-mounted sconces, floor lamps, and overhead lights to create an airy feel. Use fixtures with adjustable brightness for versatility, and opt for warm white bulbs to add cosiness. Fairy lights or LED strips can boost ambience without taking up valuable space.
Conclusion
A limited space shouldn’t limit you from achieving your dream home. Designing a small living room that feels spacious, functional, and stylish is entirely possible with the right approach. By choosing light colours, scaling down your furniture, incorporating mirrors, and using smart storage solutions, you can transform even the tiniest space into a cosy and inviting haven.
Additionally, a perk of having a small living room is that there’s simply less to clean up, making it easier to maintain. With thoughtful planning and clever design hacks, your small living room can look larger, brighter, and perfectly tailored to your needs.
If you’re looking for expert advice, design inspiration, or professional services to help you create the perfect living space, visit Homees.co. Start your journey to a beautifully designed home today!
Homees.Co
Homees.co is your go-to platform to explore a wide range of reliable services tailored to your needs. For service providers, joining Homees.co allows you to reach a broader audience and showcase your expertise. And be featured in our articles. Check out our other services, and join us to unlock endless possibilities for your home or business.
As Singapore’s go-to platform for home services, we make it easy for homeowners to find trusted, highly-rated vendors while providing professionals with a platform to grow their business.
Visit Homees.co today to book your next home improvement service or to list your services and reach a broader audience!
- Check out our other services.
- Join us as a homeowner to unlock endless possibilities for your home.
- Join us as a merchant and stand a chance to be featured in our next article.
We’re here to improve your home
Speak to hundreds of reliable pros, view their gallery, inspirations, and know the best prices with our resources.
Have full control over your home improvement projects with Homees.



